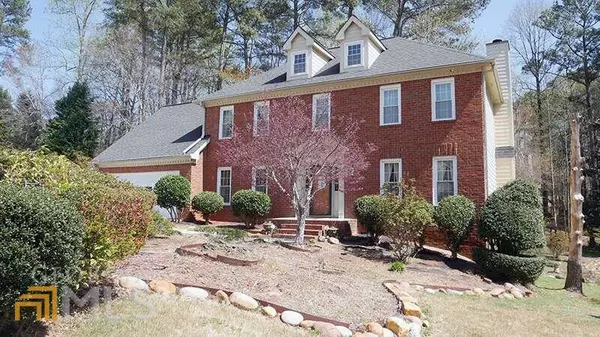For more information regarding the value of a property, please contact us for a free consultation.
2660 Timberloch Snellville, GA 30039
Want to know what your home might be worth? Contact us for a FREE valuation!

Our team is ready to help you sell your home for the highest possible price ASAP
Key Details
Sold Price $390,000
Property Type Single Family Home
Sub Type Single Family Residence
Listing Status Sold
Purchase Type For Sale
Square Footage 2,904 sqft
Price per Sqft $134
Subdivision Timberloch
MLS Listing ID 10034072
Sold Date 04/29/22
Style Brick 3 Side,Traditional
Bedrooms 4
Full Baths 3
Half Baths 1
HOA Fees $440
HOA Y/N Yes
Originating Board Georgia MLS 2
Year Built 1990
Annual Tax Amount $3,592
Tax Year 2021
Lot Size 0.530 Acres
Acres 0.53
Lot Dimensions 23086.8
Property Description
JUST WENT LIVE ON 3/31/2022!! Welcome to home a charming large 2-story traditional home in a Cul-de-Sac situated in the Timberloch Swim & Tennis Community. Less than 40 minutes to Downtown and less than 6 miles to shopping, entertainment in The Shoppes at Webb Gin. Spacious Master Bedroom/Suite has vaulted ceilings, separate shower with toilet, a whirlpool tub, walk-in closet with double vanity perfect for relaxing after the day. Laundry room with wash area ideal for sanitizing. Finished basement with full bath which is AirBNB potential with entryway reopened. Unique designed landscaping in the front yard and large backyard with garden area. Main floor deck & basement has patio.
Location
State GA
County Gwinnett
Rooms
Basement Daylight, Interior Entry, Finished, Full
Interior
Interior Features High Ceilings, Walk-In Closet(s)
Heating Natural Gas, Forced Air
Cooling Ceiling Fan(s), Central Air, Zoned, Attic Fan
Flooring Hardwood, Carpet
Fireplaces Number 1
Fireplaces Type Family Room, Gas Starter
Fireplace Yes
Appliance Gas Water Heater, Dishwasher, Disposal
Laundry Laundry Closet
Exterior
Parking Features Attached, Garage Door Opener, Garage
Community Features Pool, Street Lights, Tennis Court(s)
Utilities Available Cable Available, Electricity Available, Natural Gas Available, Water Available
Waterfront Description No Dock Or Boathouse
View Y/N No
Roof Type Other
Garage Yes
Private Pool No
Building
Lot Description Cul-De-Sac, Level, Private
Faces Turn on Sims Trail Rd right off Hwy 124 then to Parkwood. Use GPS
Sewer Public Sewer
Water Public
Structure Type Wood Siding,Brick
New Construction No
Schools
Elementary Schools Centerville
Middle Schools Shiloh
High Schools Shiloh
Others
HOA Fee Include Swimming,Tennis
Tax ID R6049 455
Security Features Smoke Detector(s)
Special Listing Condition Resale
Read Less

© 2025 Georgia Multiple Listing Service. All Rights Reserved.



