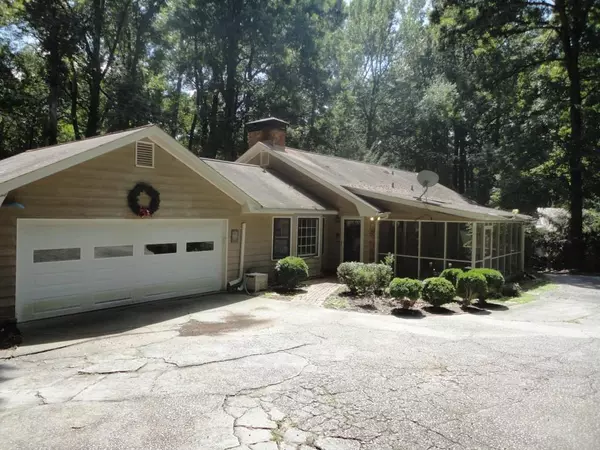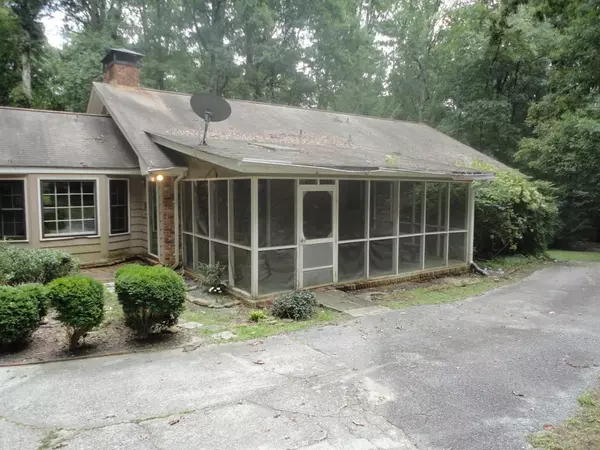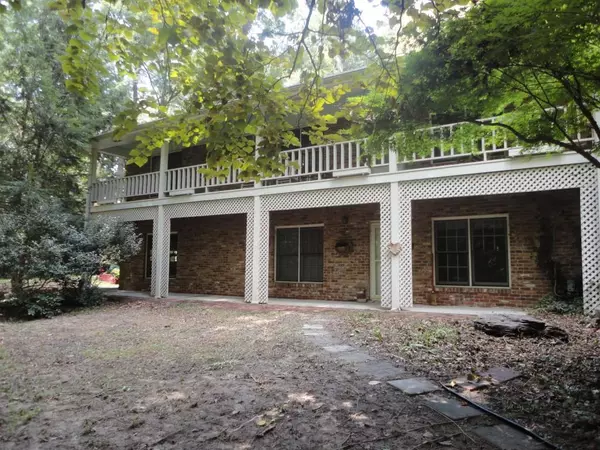For more information regarding the value of a property, please contact us for a free consultation.
2212 VALLEY CREEK CIR Snellville, GA 30078
Want to know what your home might be worth? Contact us for a FREE valuation!

Our team is ready to help you sell your home for the highest possible price ASAP
Key Details
Sold Price $389,900
Property Type Single Family Home
Sub Type Single Family Residence
Listing Status Sold
Purchase Type For Sale
Square Footage 2,862 sqft
Price per Sqft $136
Subdivision Wood Briar Forest
MLS Listing ID 6933323
Sold Date 04/29/22
Style Ranch
Bedrooms 4
Full Baths 3
Construction Status Resale
HOA Y/N No
Year Built 1975
Annual Tax Amount $4,151
Tax Year 2020
Lot Size 3.760 Acres
Acres 3.76
Property Description
ALL BRICK RANCH ON 3.76+/- AC APPROXIMATELY, THIS HOME SITS IN A PARK LIKE SETTING WITH LOTS OF WALK WAYS WITH MANY DIFFERENT TYPES OF FLOWERS & PLANTS IN THE FRONT AND BACKYARD. THERE IS A LARGE LIVING ROOM / DINING ROOM COMBO W/ MASONRY FIREPLACE WITH WOOD BURNING INSERT, BUILT-IN ENTERTAINMENT CABINET, HARDWOOD FLOORS PLUS ENTRY TO THE LARGE ROCKING CHAIR FRONT PORCH AND SCREENED IN BACK PORCH. THE KITCHEN HAS HARDWOOD FLOORS AND ISLAND WITH CABINETS, BRICK AND TILED BACK SPLASH AND THE BREAKFAST AREA HAS A BAY WINDOW & HARDWOOD FLOORS. THE MASTER BEDROOM IS ON THE MAIN W/ BUILT-IN CABINET & REGULAR CLOSET PLUS A WALK-IN CLOSET IN PRIVATE BATH. 2 ADDDITIONAL BEDROOMS WITH WALK-IN CLOSETS ARE ON THE MAIN. THERE IS A FULL BASEMENT THAT HAS A BEDROOM WITH MASONRY FIREPLACE W/ WOOD BURNING INSERT AND FULL BATHROOM WITH SHOWER, PLUS A SMALL OFFICE AND LOTS OF STORAGE, 2 ENTRIES TO THE OUT SIDE PLUS BOAT DOOR & A SMALL OFFICE FINISH OFF THE BASEMENT. EXTRAS INCLUDE A BACK STAIRS TO A FLOORED IN ATIC, 2 CAR GARAGE W/ ENTRY TO THE KITCHEN PLUS A RV STORAGE BUILDING AND LOTS OF EXTRA PARKING.
Location
State GA
County Gwinnett
Lake Name None
Rooms
Bedroom Description Master on Main
Other Rooms RV/Boat Storage
Basement Bath/Stubbed, Boat Door, Exterior Entry, Finished Bath, Full, Interior Entry
Main Level Bedrooms 3
Dining Room Great Room
Interior
Interior Features Beamed Ceilings, Bookcases, Walk-In Closet(s)
Heating Forced Air, Natural Gas
Cooling Central Air, Whole House Fan
Flooring Carpet, Hardwood
Fireplaces Number 2
Fireplaces Type Basement, Insert, Masonry, Wood Burning Stove
Window Features None
Appliance Dishwasher, Electric Oven, Gas Cooktop, Microwave
Laundry In Basement
Exterior
Exterior Feature Garden, Private Yard
Parking Features Attached, Garage, Garage Door Opener, Kitchen Level, RV Access/Parking
Garage Spaces 2.0
Fence None
Pool None
Community Features None
Utilities Available Cable Available, Electricity Available, Natural Gas Available, Water Available
Waterfront Description Creek, Stream
View Other
Roof Type Composition
Street Surface Paved
Accessibility Accessible Approach with Ramp
Handicap Access Accessible Approach with Ramp
Porch Deck, Front Porch, Screened
Total Parking Spaces 2
Building
Lot Description Back Yard, Corner Lot, Front Yard, Level, Private
Story One
Foundation Block
Sewer Septic Tank
Water Public
Architectural Style Ranch
Level or Stories One
Structure Type Brick 4 Sides
New Construction No
Construction Status Resale
Schools
Elementary Schools Pharr
Middle Schools Couch
High Schools Grayson
Others
Senior Community no
Restrictions false
Tax ID R5058 165
Ownership Fee Simple
Acceptable Financing Cash, Conventional
Listing Terms Cash, Conventional
Financing no
Special Listing Condition None
Read Less

Bought with BHGRE Metro Brokers



