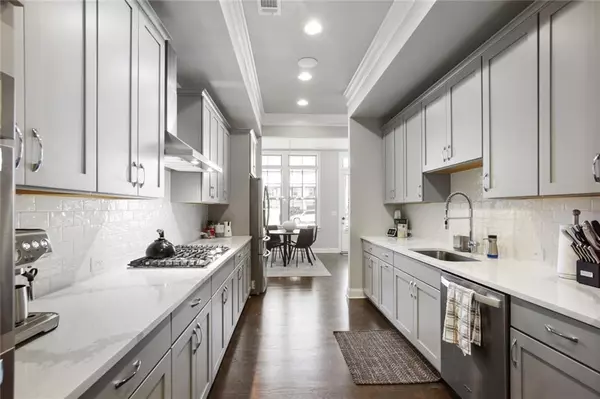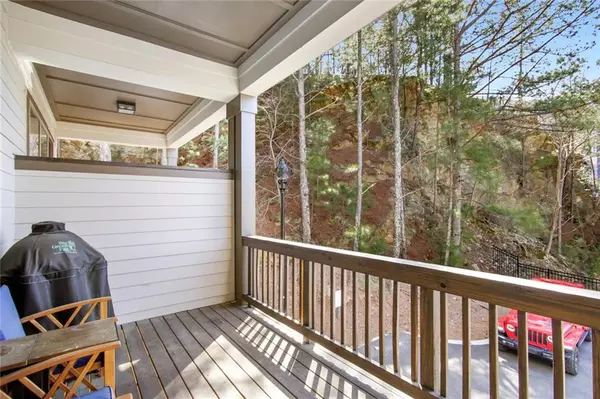For more information regarding the value of a property, please contact us for a free consultation.
3700 Allegretto CIR Atlanta, GA 30339
Want to know what your home might be worth? Contact us for a FREE valuation!

Our team is ready to help you sell your home for the highest possible price ASAP
Key Details
Sold Price $500,000
Property Type Townhouse
Sub Type Townhouse
Listing Status Sold
Purchase Type For Sale
Square Footage 1,746 sqft
Price per Sqft $286
Subdivision Reverie On Cumberland
MLS Listing ID 7023727
Sold Date 05/06/22
Style Townhouse, Traditional, Other
Bedrooms 2
Full Baths 2
Half Baths 1
Construction Status Resale
HOA Fees $120
HOA Y/N Yes
Year Built 2019
Annual Tax Amount $4,841
Tax Year 2021
Lot Size 871 Sqft
Acres 0.02
Property Description
Step in to this stunning IMMEDIATELY AVAILABLE TOWNHOME built by renowned builder Ashton Woods. First time as a resale, this unit has it all! No need to wait on slow builders and rising materials costs. Beautifully designed community in the heart of Vinings and close to shopping, schools, restaurants, The Battery, Truist Park and more! COVETED two-car garage no longer offered by the builder. This home has upgrades galore that will satisfy even the pickiest of buyers- built-in Bluetooth speakers with controls throughout, designer light fixtures, hardwoods throughout main level, frameless shower door, custom cabinets, fully vented stove hood, and so many more. Truly an entertainers dream! Laundry on same level as bedrooms makes for easy living. Soaring 10 foot ceilings make you feel like you're in your own estate! Double fire wall provides excellent insulation between the neighboring units, something you do not see in most townhomes. Low HOA at $225/month.
Location
State GA
County Cobb
Lake Name None
Rooms
Bedroom Description Oversized Master
Other Rooms None
Basement Finished
Dining Room Open Concept
Interior
Interior Features Double Vanity, Entrance Foyer, High Ceilings 9 ft Lower, High Ceilings 9 ft Upper, High Ceilings 10 ft Main
Heating Central, Forced Air
Cooling Central Air
Flooring Hardwood
Fireplaces Type None
Window Features None
Appliance Dishwasher, Disposal, Dryer, Gas Cooktop, Microwave, Range Hood, Refrigerator, Self Cleaning Oven, Washer
Laundry Upper Level
Exterior
Exterior Feature Balcony, Rain Gutters, Other
Parking Features Driveway, Garage, Garage Door Opener, Garage Faces Rear
Garage Spaces 2.0
Fence None
Pool None
Community Features Clubhouse, Fitness Center, Gated, Homeowners Assoc, Near Schools, Near Shopping, Pool, Sidewalks, Street Lights
Utilities Available Cable Available, Electricity Available, Natural Gas Available, Phone Available, Sewer Available, Water Available
Waterfront Description None
View Other
Roof Type Composition
Street Surface Asphalt
Accessibility None
Handicap Access None
Porch Covered, Deck, Rear Porch
Total Parking Spaces 2
Building
Lot Description Landscaped, Other
Story Three Or More
Foundation Slab
Sewer Public Sewer
Water Public
Architectural Style Townhouse, Traditional, Other
Level or Stories Three Or More
Structure Type Brick 3 Sides
New Construction No
Construction Status Resale
Schools
Elementary Schools Teasley
Middle Schools Campbell
High Schools Campbell
Others
Senior Community no
Restrictions true
Tax ID 17081702370
Ownership Fee Simple
Financing yes
Special Listing Condition None
Read Less

Bought with Harry Norman Realtors



