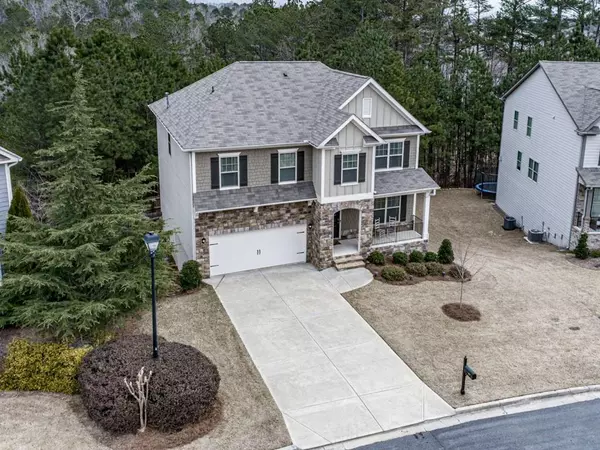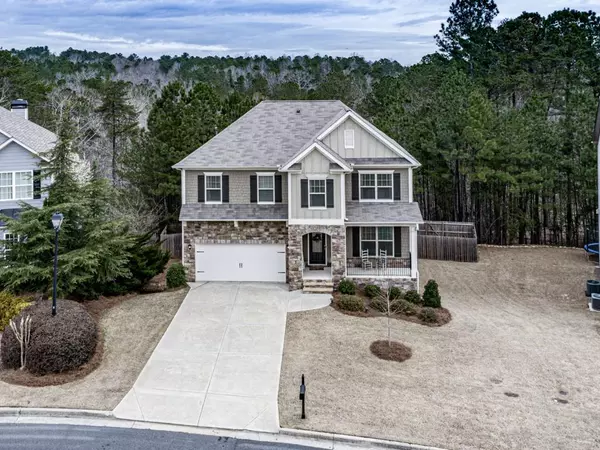For more information regarding the value of a property, please contact us for a free consultation.
516 Blue Mountain Rise Canton, GA 30114
Want to know what your home might be worth? Contact us for a FREE valuation!

Our team is ready to help you sell your home for the highest possible price ASAP
Key Details
Sold Price $500,000
Property Type Single Family Home
Sub Type Single Family Residence
Listing Status Sold
Purchase Type For Sale
Square Footage 2,812 sqft
Price per Sqft $177
Subdivision Great Sky
MLS Listing ID 7016986
Sold Date 05/06/22
Style Traditional
Bedrooms 4
Full Baths 2
Half Baths 1
Construction Status Resale
HOA Fees $1,020
HOA Y/N Yes
Year Built 2018
Annual Tax Amount $3,994
Tax Year 2021
Lot Size 0.290 Acres
Acres 0.29
Property Description
Step into this gorgeous Great Sky Home that is better than new. This 2018 build, by D. R. Horton home features 4 bedrooms and 2.5 baths on a large, clean, unfinished basement. Spacious floorplan with two family/living areas and a large dining area with coffered ceilings. Gorgeous kitchen with island, granite countertops, backsplash, stainless steel appliances, breakfast nook and the door that leads to a private and peaceful deck. Main level also offers a half bath, beautiful hardwood flooring, and a stoned fireplace. Upstairs boasts a large loft, oversized master with spacious sitting area, and luxurious master bath with double vanities, large tub, and a large, spa like shower and walk in closet. 3 additional large bedrooms occupy top floor with a secondary large bathroom and laundry. Out back, you will find a flat, well-maintained and fenced in backyard. Property line does go past the fence. All appliances are under warranty until 03/2023, allergen air cleaning filters have been installed, and the yearly termite service has also been completed and deemed with a clean report and can be transferred to buyer.
Location
State GA
County Cherokee
Lake Name None
Rooms
Bedroom Description Oversized Master, Sitting Room
Other Rooms None
Basement Daylight, Exterior Entry, Full, Unfinished
Dining Room Open Concept
Interior
Interior Features Double Vanity, Walk-In Closet(s)
Heating Central, Hot Water, Natural Gas
Cooling Ceiling Fan(s), Central Air
Flooring Carpet, Hardwood, Vinyl
Fireplaces Number 1
Fireplaces Type Family Room, Gas Log, Gas Starter
Window Features Insulated Windows
Appliance Dishwasher, Disposal, Gas Cooktop, Gas Oven, Gas Water Heater, Microwave, Refrigerator
Laundry Upper Level
Exterior
Exterior Feature None
Parking Features Attached, Garage
Garage Spaces 2.0
Fence Back Yard, Fenced, Wood
Pool None
Community Features Clubhouse, Fishing, Homeowners Assoc, Near Schools, Near Shopping, Near Trails/Greenway, Pickleball, Playground, Pool, Sidewalks, Street Lights, Tennis Court(s)
Utilities Available Cable Available, Electricity Available, Natural Gas Available, Water Available
Waterfront Description None
View Mountain(s), Trees/Woods
Roof Type Shingle
Street Surface Paved
Accessibility None
Handicap Access None
Porch Deck, Front Porch
Total Parking Spaces 2
Building
Lot Description Back Yard, Front Yard, Landscaped, Level, Wooded
Story Three Or More
Foundation Concrete Perimeter
Sewer Public Sewer
Water Public
Architectural Style Traditional
Level or Stories Three Or More
Structure Type Brick Front
New Construction No
Construction Status Resale
Schools
Elementary Schools R.M. Moore
Middle Schools Teasley
High Schools Cherokee - Other
Others
Senior Community no
Restrictions false
Tax ID 14N15C 038
Special Listing Condition None
Read Less

Bought with AtHome & Co.



