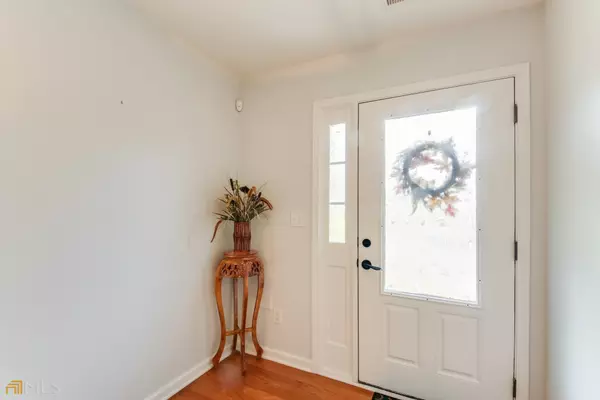For more information regarding the value of a property, please contact us for a free consultation.
1190 Lake Point Suwanee, GA 30024
Want to know what your home might be worth? Contact us for a FREE valuation!

Our team is ready to help you sell your home for the highest possible price ASAP
Key Details
Sold Price $400,000
Property Type Townhouse
Sub Type Townhouse
Listing Status Sold
Purchase Type For Sale
Square Footage 1,946 sqft
Price per Sqft $205
Subdivision Suwanee Station
MLS Listing ID 10037877
Sold Date 05/16/22
Style Brick 3 Side,Traditional
Bedrooms 3
Full Baths 3
Half Baths 1
HOA Y/N Yes
Originating Board Georgia MLS 2
Year Built 2007
Annual Tax Amount $3,356
Tax Year 2021
Lot Size 2,178 Sqft
Acres 0.05
Lot Dimensions 2178
Property Description
Beautiful full brick 3 story end unit townhome in Suwanee Station! Home features include NEST thermostat, and Ring Camera. Main floor is all hardwood and has living room, laundry, half-bath & kitchen with gas stove, white subway tiles, island w/seating, eating area & butlers pantry. Master bedroom offers 2 walk-in closets, bathroom w/separate tub & shower & double vanity. 2nd bedroom w/private bathroom, internal vacuum system. Lower level offers bedroom w/full bath, hardwood foyer & access to 1 car garage. Private deck is steps from the playground, home near the clubhouse, pool, tennis courts and pickle courts. Raised garden on side of house for garden enthusiasts…also rain water system. Peachtree Ridge sought after school district.
Location
State GA
County Gwinnett
Rooms
Basement Finished Bath, Daylight, Finished, Full
Dining Room Dining Rm/Living Rm Combo
Interior
Interior Features Tray Ceiling(s), Double Vanity, Separate Shower, Walk-In Closet(s), Split Bedroom Plan
Heating Natural Gas, Central
Cooling Electric, Central Air
Flooring Tile, Carpet
Fireplaces Number 1
Fireplaces Type Family Room, Factory Built
Fireplace Yes
Appliance Dishwasher, Disposal, Ice Maker, Microwave, Oven/Range (Combo), Refrigerator
Laundry Other
Exterior
Exterior Feature Other
Parking Features Attached, Garage Door Opener, Garage, Parking Pad
Garage Spaces 1.0
Community Features Clubhouse, Playground, Pool, Sidewalks
Utilities Available Cable Available, Electricity Available, Natural Gas Available, Sewer Available, Water Available
Waterfront Description No Dock Or Boathouse
View Y/N No
Roof Type Composition
Total Parking Spaces 1
Garage Yes
Private Pool No
Building
Lot Description Corner Lot, Level
Faces Peachtree Industrial Blvd North, Turn right on Station Center Blvd (Fresh Market will be on your right. Just past the club house turn left. Take your first left. The townhome will be the last home on the left before the next turn.
Foundation Slab
Sewer Public Sewer
Water Public
Structure Type Brick
New Construction No
Schools
Elementary Schools Burnette
Middle Schools Richard Hull
High Schools Peachtree Ridge
Others
HOA Fee Include Maintenance Grounds,Management Fee
Tax ID R7209 308
Security Features Smoke Detector(s)
Acceptable Financing Cash, Conventional, FHA, VA Loan
Listing Terms Cash, Conventional, FHA, VA Loan
Special Listing Condition Resale
Read Less

© 2025 Georgia Multiple Listing Service. All Rights Reserved.



