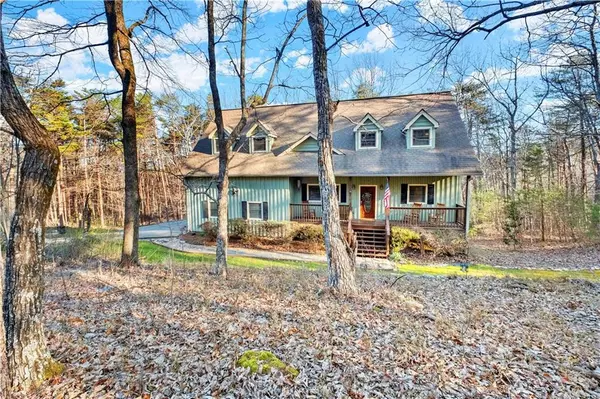For more information regarding the value of a property, please contact us for a free consultation.
648 Turkey TRL Jasper, GA 30143
Want to know what your home might be worth? Contact us for a FREE valuation!

Our team is ready to help you sell your home for the highest possible price ASAP
Key Details
Sold Price $450,000
Property Type Single Family Home
Sub Type Single Family Residence
Listing Status Sold
Purchase Type For Sale
Square Footage 3,229 sqft
Price per Sqft $139
Subdivision Salacoa Highlands
MLS Listing ID 7023625
Sold Date 05/16/22
Style Cabin, Craftsman
Bedrooms 4
Full Baths 3
Half Baths 1
Construction Status Resale
HOA Fees $225
HOA Y/N Yes
Year Built 2002
Annual Tax Amount $1,620
Tax Year 2021
Lot Size 3.020 Acres
Acres 3.02
Property Description
Welcome home to your mountain oasis! This 3 story 4 bedroom 3.5 bathroom home is situated on 2 lots in the gorgeous lake community, Salacoa Highlands. Step up to your large front porch and indulge in the sounds of nature. Enter the home to 2 story ceilings, drawing in additional light. Primary suite on the main level with an updated primary bathroom. Entertain guests in the large kitchen including a kitchen island and double ovens. 2 oversized bedrooms up with exceptional closet space, additional loft space up for entertaining, a walk-in pantry, laundry room with hanging station, oversized 2 car garage with additional walk up storage and last but certainly not least, a full finished basement with a bedroom, office, full bath, additional laundry hookups and a kitchen- perfect to utilize as a in-law suite, or to rent out for additional income. Did we mention there are NO RENTAL RESTRICTIONS in this community? Make this your primary home or a vacation home!
Location
State GA
County Pickens
Lake Name None
Rooms
Bedroom Description In-Law Floorplan, Master on Main
Other Rooms Shed(s)
Basement Exterior Entry, Finished, Finished Bath, Interior Entry
Main Level Bedrooms 1
Dining Room Separate Dining Room
Interior
Interior Features Cathedral Ceiling(s), Double Vanity, Entrance Foyer 2 Story, Tray Ceiling(s), Vaulted Ceiling(s), Walk-In Closet(s)
Heating Forced Air, Propane
Cooling Ceiling Fan(s), Central Air
Flooring Carpet, Ceramic Tile, Hardwood, Vinyl
Fireplaces Type None
Window Features Insulated Windows
Appliance Dishwasher, Double Oven, Dryer, Range Hood, Refrigerator, Washer
Laundry Laundry Room, Main Level
Exterior
Exterior Feature None
Parking Features Attached, Driveway, Garage, Garage Door Opener, Garage Faces Side, Kitchen Level
Garage Spaces 2.0
Fence None
Pool None
Community Features Clubhouse, Community Dock, Fishing, Homeowners Assoc, Lake
Utilities Available None
Waterfront Description None
View Mountain(s), Trees/Woods, Other
Roof Type Composition
Street Surface Asphalt, Paved
Accessibility None
Handicap Access None
Porch Deck, Front Porch
Total Parking Spaces 2
Building
Lot Description Private, Sloped, Wooded
Story Three Or More
Foundation Concrete Perimeter
Sewer Septic Tank
Water Well
Architectural Style Cabin, Craftsman
Level or Stories Three Or More
Structure Type Frame, Wood Siding
New Construction No
Construction Status Resale
Schools
Elementary Schools Hill City
Middle Schools Pickens County
High Schools Pickens
Others
HOA Fee Include Maintenance Grounds, Reserve Fund
Senior Community no
Restrictions false
Tax ID 056C 090
Special Listing Condition None
Read Less

Bought with Atlanta Communities



