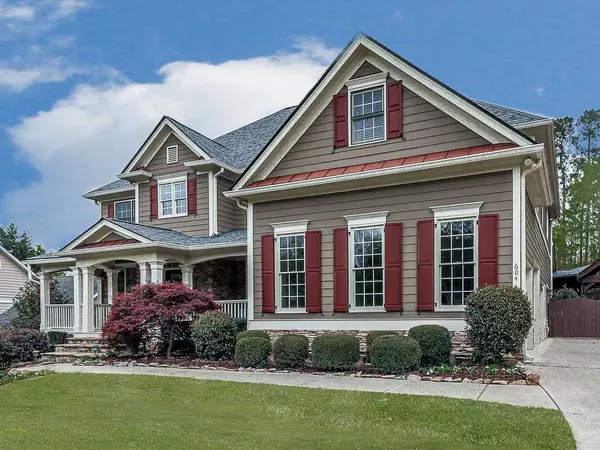For more information regarding the value of a property, please contact us for a free consultation.
604 Eagles Flight HL Canton, GA 30114
Want to know what your home might be worth? Contact us for a FREE valuation!

Our team is ready to help you sell your home for the highest possible price ASAP
Key Details
Sold Price $950,000
Property Type Single Family Home
Sub Type Single Family Residence
Listing Status Sold
Purchase Type For Sale
Square Footage 6,185 sqft
Price per Sqft $153
Subdivision Great Sky
MLS Listing ID 7033717
Sold Date 05/13/22
Style Traditional
Bedrooms 6
Full Baths 5
Half Baths 2
Construction Status Resale
HOA Fees $1,021
HOA Y/N Yes
Year Built 2003
Annual Tax Amount $6,699
Tax Year 2021
Lot Size 0.490 Acres
Acres 0.49
Property Description
Welcome to this exquisite property, your own luxury and private oasis. This immaculate home features 6 large bedrooms, 5 full bathrooms, 2 half baths, on a fully finished daylight terrace level, with a 3-car garage, resort style heated saltwater pool including jacuzzi, grotto, waterfalls, gazebo with outdoor kitchen, fireplace, green space, and separate building that houses pool equipment and storage. Beautiful porch leads you into the front door for a grand, 2 story foyer entrance with office and formal dining. Walk through and find a stunning living space lined with windows, built-in bookshelves, stoned fireplace, a half bath, breakfast nook, updated kitchen with stainless steel appliances, new Frigidaire Gallery double ovens, new Thermador cooktop, & new GE Profile convection microwave. Main level also holds a bedroom with a full bathroom, laundry room, and another half bathroom that leads out to the pool deck area. Upstairs you will find the master suite with its own private balcony overlooking the pool deck area, master bathroom with his and her vanities, two walk in closets, new master tub, & a walk in shower. Upper level also has 4 other large bedrooms with an additional 2 full bathrooms, one being a jack and jill. Downstairs to the daylight terrace level, you will find a workout room, game room area, living space, fireplace, and bar area that includes a sink, dishwasher, mini fridge, wine fridge, and storage. Additional Updates and improvements on the home include: Roof replaced in 2018, HVAC replaced in 2013, $6000 of upgraded pool equipment including controller and heat venting, 2 of the 3 pool pumps replaced in 2020 and 2021, pool area is wired for surround sound, waterfalls and jacuzzi operated by phone app or Alexa, yard has WIFI irrigation system installed, gazebo and master balcony restained, new gazebo refrigerator, newly remodeled half baths, new water filter in kitchen sink, new ceiling fans and lighting throughout the home, new Alexa operated ceiling fan in master suite, and 90% of the home was repainted in 2020. Home is located close to 575, Northside Cherokee Hospital, Downtown Canton and The Mill, lots of shopping, grocery, schools, and more.
Location
State GA
County Cherokee
Lake Name None
Rooms
Bedroom Description Sitting Room
Other Rooms Gazebo, Outdoor Kitchen, Pool House
Basement Daylight, Exterior Entry, Finished, Finished Bath, Full, Interior Entry
Main Level Bedrooms 1
Dining Room Separate Dining Room
Interior
Interior Features Bookcases, Double Vanity, Entrance Foyer, Entrance Foyer 2 Story, High Ceilings 10 ft Main, High Speed Internet, His and Hers Closets, Tray Ceiling(s), Walk-In Closet(s), Wet Bar
Heating Natural Gas
Cooling Ceiling Fan(s), Central Air
Flooring Hardwood
Fireplaces Number 3
Fireplaces Type Basement, Family Room, Outside
Window Features Insulated Windows
Appliance Dishwasher, Disposal, Double Oven, Gas Cooktop, Microwave, Refrigerator
Laundry Common Area, Laundry Room, Main Level
Exterior
Exterior Feature Balcony, Gas Grill, Private Yard, Rain Gutters, Storage
Parking Features Driveway, Garage, Garage Door Opener, Garage Faces Side, Kitchen Level, Level Driveway
Garage Spaces 3.0
Fence Back Yard, Fenced, Privacy, Wood
Pool Heated, In Ground, Salt Water
Community Features Clubhouse, Fishing, Homeowners Assoc, Near Schools, Near Shopping, Near Trails/Greenway, Pickleball, Playground, Pool, Sidewalks, Street Lights, Tennis Court(s)
Utilities Available Cable Available, Electricity Available, Natural Gas Available, Phone Available, Sewer Available, Water Available
Waterfront Description None
View Mountain(s), Pool
Roof Type Shingle
Street Surface Asphalt
Accessibility None
Handicap Access None
Porch Covered, Deck, Front Porch, Rear Porch
Total Parking Spaces 3
Private Pool true
Building
Lot Description Back Yard, Front Yard, Landscaped, Level, Private
Story Three Or More
Foundation Concrete Perimeter
Sewer Public Sewer
Water Public
Architectural Style Traditional
Level or Stories Three Or More
Structure Type HardiPlank Type
New Construction No
Construction Status Resale
Schools
Elementary Schools R.M. Moore
Middle Schools Teasley
High Schools Cherokee
Others
Senior Community no
Restrictions false
Tax ID 14N15A 250
Special Listing Condition None
Read Less

Bought with Atlanta Fine Homes Sotheby's International



