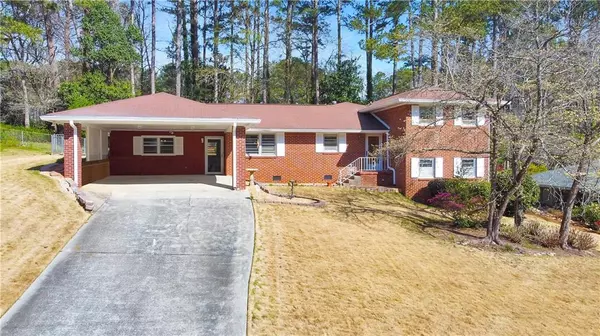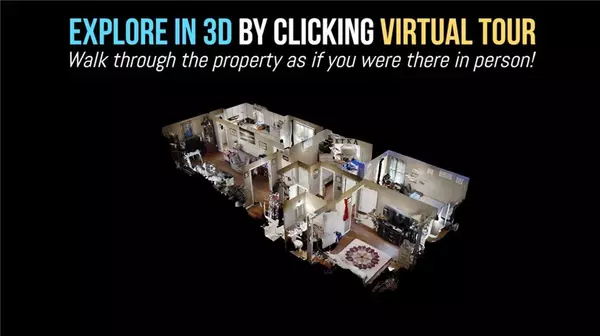For more information regarding the value of a property, please contact us for a free consultation.
1868 Audubon DR NE Atlanta, GA 30329
Want to know what your home might be worth? Contact us for a FREE valuation!

Our team is ready to help you sell your home for the highest possible price ASAP
Key Details
Sold Price $575,000
Property Type Single Family Home
Sub Type Single Family Residence
Listing Status Sold
Purchase Type For Sale
Square Footage 2,859 sqft
Price per Sqft $201
Subdivision Autumn Park/Sagamore Hills
MLS Listing ID 7022874
Sold Date 05/17/22
Style Traditional
Bedrooms 4
Full Baths 3
Construction Status Resale
HOA Y/N No
Year Built 1958
Annual Tax Amount $5,612
Tax Year 2021
Lot Size 0.500 Acres
Acres 0.5
Property Description
Great opportunity to own this gorgeous home situated on a peaceful half-acre lot inside the Perimeter! Located in a desirable Atlanta area with great schools and plenty of shopping & dining! This stunning home welcomes you with hardwood floors and a traditional style! The main level features three bedrooms, two bathrooms, a sunroom, family room, living room, kitchen, dining room, and an eat-in kitchen. The lower level offers a bedroom, bathroom, laundry area, and a flex room. The spacious sunroom overlooks the large, fenced backyard. Great location - conveniently located to Emory, CDC, VA, CHOA, downtown Decatur, downtown Atlanta, restaurants, shopping, dog park, and the interstate! Swim/Tennis options include Sagamore, Briarcliff Woods Beach Club, and others. This home has all the features for your family to enjoy for many years!
Location
State GA
County Dekalb
Lake Name None
Rooms
Bedroom Description Other
Other Rooms Shed(s)
Basement Crawl Space
Main Level Bedrooms 3
Dining Room Separate Dining Room
Interior
Interior Features Cathedral Ceiling(s), Disappearing Attic Stairs, Entrance Foyer, High Speed Internet, His and Hers Closets, Low Flow Plumbing Fixtures
Heating Central, Forced Air, Natural Gas
Cooling Ceiling Fan(s), Central Air
Flooring Ceramic Tile, Hardwood
Fireplaces Number 1
Fireplaces Type Gas Starter, Glass Doors, Living Room
Window Features Shutters
Appliance Dishwasher, Disposal, Dryer
Laundry Laundry Room, Lower Level
Exterior
Exterior Feature Garden, Private Yard, Storage
Parking Features Carport, Driveway
Fence Back Yard
Pool None
Community Features Near Trails/Greenway, Public Transportation, Street Lights
Utilities Available Cable Available, Electricity Available, Natural Gas Available, Phone Available, Sewer Available, Water Available
Waterfront Description None
View Other
Roof Type Composition
Street Surface Asphalt
Accessibility None
Handicap Access None
Porch Patio, Rear Porch
Total Parking Spaces 2
Building
Lot Description Back Yard, Cul-De-Sac, Front Yard, Landscaped, Private
Story Multi/Split
Foundation Block
Sewer Public Sewer
Water Public
Architectural Style Traditional
Level or Stories Multi/Split
Structure Type Brick 4 Sides
New Construction No
Construction Status Resale
Schools
Elementary Schools Sagamore Hills
Middle Schools Druid Hills
High Schools Lakeside - Dekalb
Others
Senior Community no
Restrictions false
Tax ID 18 158 11 080
Special Listing Condition None
Read Less

Bought with Keller Williams Realty Atl North



