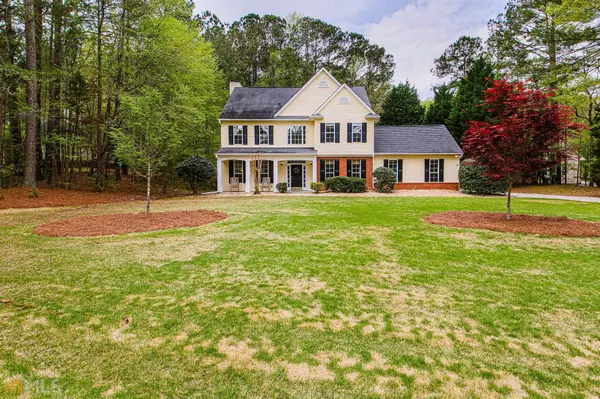For more information regarding the value of a property, please contact us for a free consultation.
155 W Creek Peachtree City, GA 30269
Want to know what your home might be worth? Contact us for a FREE valuation!

Our team is ready to help you sell your home for the highest possible price ASAP
Key Details
Sold Price $564,000
Property Type Single Family Home
Sub Type Single Family Residence
Listing Status Sold
Purchase Type For Sale
Square Footage 2,314 sqft
Price per Sqft $243
Subdivision Jefferson Woods
MLS Listing ID 20033416
Sold Date 05/20/22
Style Traditional
Bedrooms 4
Full Baths 2
Half Baths 1
HOA Fees $200
HOA Y/N Yes
Originating Board Georgia MLS 2
Year Built 1994
Annual Tax Amount $4,403
Tax Year 2021
Lot Size 1.040 Acres
Acres 1.04
Lot Dimensions 1.04
Property Description
Two story traditional home with a POOL in Peachtree City - Under 500k!! This is something we don't see often!! Homeownership pride is evident when you walk through this home. You are greeted with a rocking chair front porch and a two story foyer as you enter the home. A formal living room greets you to the left that can be a playroom or an office. On the right is the spacious formal dining room. Walking straight in towards the open family room and kitchen, you will pass a powder room / half bathroom. The family room hosts a beautiful custom painted accent wall - that's not wallpaper!! - built in bookcases and a gas starter fireplace. The kitchen has a walk in pantry, beautiful granite countertops, an island for extra counter space and seating all with stainless steel appliances! You will see the sparkling blue waters from the amazing in-ground pool with a new liner peeking in from the kitchen windows! This backyard is perfect for gathering with family and entertaining with plenty of space for seating, a pergola and a wooden swing to sit and watch all the fun! Upstairs you'll find a large landing that leads you to the spacious laundry room, three secondary rooms and a completely updated bathroom with modern touches! Heading into the master bedroom you will be greeted with tray ceilings and the best yet... a master suite that is sure to be envied! This bathroom isn't missing a thing!! Frameless tile shower, large free standing soaking tub, his and her vanities, large separate his and her closets and stunning designer tile flooring! You'll want to soak all your worries away in this bathroom! Updates you don't want to miss.... NEW POOL LINER 2021, NEW HVAC 2018, NEW CARPET MARCH 2022, RENOVATED MASTER BATHROOM JANUARY 2022, UPDATED SECONDARY BATHROOM 2021
Location
State GA
County Fayette
Rooms
Basement None
Dining Room Separate Room
Interior
Interior Features Bookcases, Tray Ceiling(s), High Ceilings, Entrance Foyer, Soaking Tub, Separate Shower, Walk-In Closet(s)
Heating Natural Gas, Central, Forced Air, Zoned, Dual
Cooling Electric, Ceiling Fan(s), Central Air
Flooring Hardwood, Tile, Carpet
Fireplaces Number 1
Fireplaces Type Living Room
Fireplace Yes
Appliance Gas Water Heater, Dishwasher, Ice Maker, Oven/Range (Combo)
Laundry In Hall, Upper Level
Exterior
Parking Features Attached, Garage Door Opener, Kitchen Level, Parking Pad, Side/Rear Entrance, Off Street
Garage Spaces 3.0
Fence Fenced, Back Yard, Privacy, Wood
Pool In Ground
Community Features Park, Street Lights
Utilities Available Cable Available, Electricity Available, Natural Gas Available
View Y/N No
Roof Type Composition
Total Parking Spaces 3
Garage Yes
Private Pool Yes
Building
Lot Description Level, Open Lot, Private
Faces TAKE HWY 74 SOUTH TO PEACHTREE PARKWAY. TURN LEFT AND CONTINUE THROUGH PEACHTREE CITY TO REDWINE ROAD TURN RIGHT. GO TO JEFFERSON WOODS - TURN LEFT. TURN LEFT AT WEST CREEK COURT. HOME IS AROUND THE BEND ON THE RIGHT.
Foundation Slab
Sewer Septic Tank
Water Public
Structure Type Brick,Vinyl Siding
New Construction No
Schools
Elementary Schools Peeples
Middle Schools Rising Starr
High Schools Starrs Mill
Others
HOA Fee Include Management Fee
Tax ID 060303003
Acceptable Financing Cash, Conventional, VA Loan
Listing Terms Cash, Conventional, VA Loan
Special Listing Condition Resale
Read Less

© 2025 Georgia Multiple Listing Service. All Rights Reserved.



