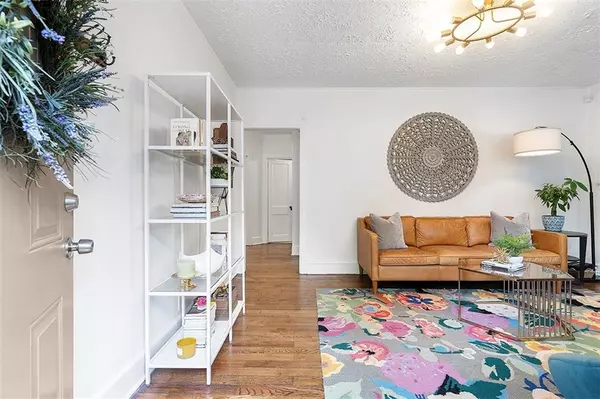For more information regarding the value of a property, please contact us for a free consultation.
984 Longley AVE NW Atlanta, GA 30318
Want to know what your home might be worth? Contact us for a FREE valuation!

Our team is ready to help you sell your home for the highest possible price ASAP
Key Details
Sold Price $415,000
Property Type Single Family Home
Sub Type Single Family Residence
Listing Status Sold
Purchase Type For Sale
Square Footage 900 sqft
Price per Sqft $461
Subdivision Howell Station
MLS Listing ID 7032817
Sold Date 05/13/22
Style Cottage
Bedrooms 2
Full Baths 1
Construction Status Resale
HOA Y/N No
Originating Board First Multiple Listing Service
Year Built 1930
Annual Tax Amount $2,161
Tax Year 2021
Lot Size 7,139 Sqft
Acres 0.1639
Property Description
Charming 2 bedroom, 1 bathroom cottage in highly sought-after Howell Station. Enter through the front door into the cozy, light-filled living room with decorative fireplace. Living room has access to the side screened porch and is the perfect spot to enjoy your morning coffee. All new light fixtures and refinished hardwood floors throughout the entire home. Renovated kitchen features granite counters, white cabinetry, and an eat-in breakfast area. Kitchen leads to brand-new rear deck which overlooks the very private, fenced back yard. The primary bedroom features a large walk-in closet. The secondary bedroom is perfect for guests or a home office. Many upgrades including new HVAC, roof, windows, gutter guards, and more. Walking distance to Knight Park and just minutes from Westside Park, Atlanta's newest and largest park. Convenient to King Plow, Westside Provisions District, the Beltline, and the coming soon Westside Paper.
Location
State GA
County Fulton
Lake Name None
Rooms
Bedroom Description Master on Main, Roommate Floor Plan
Other Rooms None
Basement None
Main Level Bedrooms 2
Dining Room None
Interior
Interior Features High Speed Internet, Walk-In Closet(s)
Heating Central, Natural Gas
Cooling Central Air
Flooring Hardwood
Fireplaces Number 1
Fireplaces Type Decorative, Living Room
Window Features Double Pane Windows
Appliance Dishwasher, Disposal, Gas Range, Gas Water Heater
Laundry In Hall, Laundry Room, Main Level
Exterior
Exterior Feature Awning(s), Private Front Entry, Private Rear Entry, Private Yard, Rear Stairs
Parking Features On Street
Fence Back Yard, Fenced
Pool None
Community Features Near Beltline, Near Shopping, Near Trails/Greenway, Park
Utilities Available Cable Available, Electricity Available, Natural Gas Available, Phone Available, Sewer Available, Water Available
Waterfront Description None
View City
Roof Type Composition
Street Surface Paved
Accessibility None
Handicap Access None
Porch Deck, Screened, Side Porch
Private Pool false
Building
Lot Description Back Yard, Landscaped, Private
Story One
Foundation Concrete Perimeter
Sewer Public Sewer
Water Public
Architectural Style Cottage
Level or Stories One
Structure Type Other
New Construction No
Construction Status Resale
Schools
Elementary Schools Centennial Place
Middle Schools Centennial Place
High Schools Midtown
Others
Senior Community no
Restrictions false
Tax ID 17 018900030459
Special Listing Condition None
Read Less

Bought with Keller Wms Re Atl Midtown



