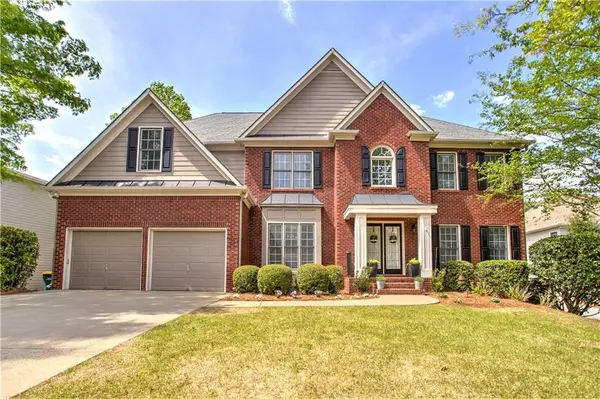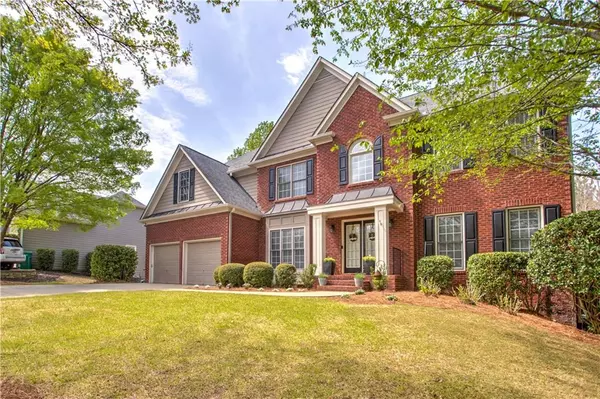For more information regarding the value of a property, please contact us for a free consultation.
909 Raven PT Canton, GA 30114
Want to know what your home might be worth? Contact us for a FREE valuation!

Our team is ready to help you sell your home for the highest possible price ASAP
Key Details
Sold Price $775,000
Property Type Single Family Home
Sub Type Single Family Residence
Listing Status Sold
Purchase Type For Sale
Square Footage 4,307 sqft
Price per Sqft $179
Subdivision Bridgemill
MLS Listing ID 7031858
Sold Date 05/16/22
Style Traditional
Bedrooms 6
Full Baths 5
Construction Status Resale
HOA Fees $185
HOA Y/N Yes
Year Built 2000
Annual Tax Amount $4,615
Tax Year 2021
Lot Size 0.330 Acres
Acres 0.33
Property Description
Get ready to fall in love! This stunning, spacious home is truly "move-in ready" and has been thoughtfully updated throughout, including the beautiful kitchen with high-end touches such as quartz counters, inviting island, KitchenAid appliances, Viking gas cooktop, and microwave drawer. Main level flooring has been updated to all hardwoods, and home has been recently painted throughout with today's on-point neutrals. Fireside two-story family room and large screened porch overlook large FLAT backyard! Four bedrooms upstairs, including the lovely primary suite -- a true retreat, with deep trey ceiling, conversation niche, sparkling just-renovated primary bath and beautifully organized closet system. The walk-out finished terrace level is made for fun, including a full bar with wine cooler, large rec room, full bath, an additional bedroom, an office/exercise room, and French doors opening to a covered patio. BridgeMill offers numerous community activities and resort-style optional amenities, including concerts in the Park, an on-site restaurant, 2-acre pool and water park, golf course, playing fields, walking trails, and golf course (some amenities require separate membership.) Moments from Lake Allatoona fun! BridgeMill is closer than ever, thanks to the PeachPass Express lanes that reach all the way to Sixes Road!
Location
State GA
County Cherokee
Lake Name None
Rooms
Bedroom Description Oversized Master, Sitting Room
Other Rooms Shed(s)
Basement Daylight, Exterior Entry, Finished, Finished Bath, Full, Interior Entry
Main Level Bedrooms 1
Dining Room Seats 12+, Separate Dining Room
Interior
Interior Features Double Vanity, Entrance Foyer, High Ceilings 9 ft Main, High Ceilings 10 ft Lower, Tray Ceiling(s), Walk-In Closet(s)
Heating Forced Air, Natural Gas, Zoned
Cooling Ceiling Fan(s), Central Air, Zoned
Flooring Carpet, Hardwood
Fireplaces Number 2
Fireplaces Type Basement, Family Room
Window Features Insulated Windows
Appliance Dishwasher, Disposal, Double Oven, Gas Cooktop, Microwave, Range Hood, Self Cleaning Oven
Laundry Laundry Room, Main Level
Exterior
Exterior Feature Private Front Entry, Private Rear Entry, Private Yard, Rain Gutters, Storage
Parking Features Attached, Garage, Garage Faces Front, Kitchen Level, Level Driveway
Garage Spaces 2.0
Fence None
Pool None
Community Features Clubhouse, Country Club, Fitness Center, Golf, Homeowners Assoc, Near Shopping, Park, Playground, Pool, Restaurant, Sidewalks, Tennis Court(s)
Utilities Available Cable Available, Electricity Available, Natural Gas Available, Phone Available, Sewer Available, Underground Utilities, Water Available
Waterfront Description None
View Trees/Woods
Roof Type Shingle
Street Surface Asphalt
Accessibility None
Handicap Access None
Porch Patio, Screened
Total Parking Spaces 2
Building
Lot Description Back Yard, Cul-De-Sac, Front Yard, Landscaped, Level, Private
Story Two
Foundation Concrete Perimeter
Sewer Public Sewer
Water Public
Architectural Style Traditional
Level or Stories Two
Structure Type Brick Front
New Construction No
Construction Status Resale
Schools
Elementary Schools Sixes
Middle Schools Freedom - Cherokee
High Schools Woodstock
Others
Senior Community no
Restrictions false
Tax ID 15N02D 065
Special Listing Condition None
Read Less

Bought with Beacham and Company Realtors



