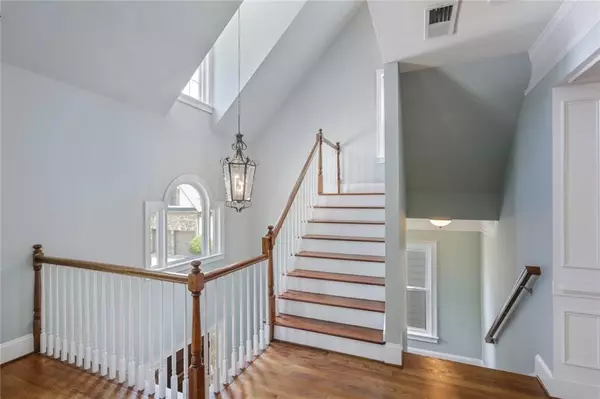For more information regarding the value of a property, please contact us for a free consultation.
3737 Paces Park CIR SE Smyrna, GA 30080
Want to know what your home might be worth? Contact us for a FREE valuation!

Our team is ready to help you sell your home for the highest possible price ASAP
Key Details
Sold Price $580,000
Property Type Single Family Home
Sub Type Single Family Residence
Listing Status Sold
Purchase Type For Sale
Square Footage 2,732 sqft
Price per Sqft $212
Subdivision Paces High Park
MLS Listing ID 7022208
Sold Date 05/12/22
Style Traditional
Bedrooms 3
Full Baths 2
Half Baths 1
Construction Status Resale
HOA Fees $650
HOA Y/N Yes
Year Built 2002
Annual Tax Amount $4,946
Tax Year 2021
Lot Size 4,312 Sqft
Acres 0.099
Property Description
GREAT LOCATION AND UPDATES - Paces High Park is a small cul-de-sac community of just 38 homes. It sits about a mile outside the 285 perimeter, in Cobb County (lowest taxes in the Atlanta Metro Area). Residents here enjoy super easy access to 285 and 75, the airport (about a 20 minute drive), Buckhead (right up Paces Ferry), the charming shops and restaurants of Vinings, the Silver Comet Trail (for the outdoor exerciser in you), and Braves Baseball at The Battery. This home will charm you. Great for entertaining with its wide open main living area, it has been recently UPDATED with "Up-to-Trend" finishes and cabinetry. The main living area is an open floor plan with a light-filled great room adorned with a dramatic cathedral ceiling, an extra large kitchen featuring quartz counter, white cabinetry, and double ovens, a powder room, an extra large walk-out deck, and an office (a necessity these days). The master suite is on its own floor. Highlights include an extra large bedroom space with double trey ceiling, quartz counters, new cabinets, frameless shower, and JACUZZI tub in the bath, and a HUGE walk-in closet. Whether its family or guests, they have their own privacy two floors below in the two large secondary bedrooms with jack-and-jill bath. The private yard is fenced, and nicely landscaped - great for gardening, or a place for pets. This community is one street in; one street out. The school bus for well-rated Teasley Elementary School comes right to the corner in the community to pick up the little ones. A fabulous place to call "home"! SHOWINGS BEGIN THURSDAY, APRIL 21ST.
Location
State GA
County Cobb
Lake Name None
Rooms
Bedroom Description Roommate Floor Plan, Split Bedroom Plan
Other Rooms None
Basement None
Dining Room Open Concept, Seats 12+
Interior
Interior Features Bookcases, Cathedral Ceiling(s), Double Vanity, Entrance Foyer 2 Story, High Ceilings 9 ft Lower, High Ceilings 9 ft Upper, High Ceilings 10 ft Main, High Speed Internet, Tray Ceiling(s), Walk-In Closet(s)
Heating Forced Air, Natural Gas
Cooling Ceiling Fan(s), Zoned
Flooring Ceramic Tile, Hardwood, Laminate
Fireplaces Number 1
Fireplaces Type Factory Built, Gas Log, Gas Starter, Glass Doors, Great Room
Window Features Double Pane Windows
Appliance Dishwasher, Disposal, Double Oven, Dryer, Gas Cooktop, Gas Oven, Gas Range, Gas Water Heater, Microwave, Refrigerator, Self Cleaning Oven, Washer
Laundry In Hall, Lower Level
Exterior
Exterior Feature Awning(s), Garden, Private Front Entry, Private Rear Entry, Private Yard
Parking Features Attached, Garage, Garage Door Opener, Garage Faces Front
Garage Spaces 2.0
Fence Back Yard, Fenced, Front Yard, Wood
Pool None
Community Features Homeowners Assoc
Utilities Available Cable Available, Electricity Available, Natural Gas Available, Phone Available, Sewer Available, Underground Utilities, Water Available
Waterfront Description None
View Other
Roof Type Composition
Street Surface Concrete
Accessibility None
Handicap Access None
Porch Covered, Deck, Front Porch, Patio
Total Parking Spaces 2
Building
Lot Description Back Yard, Front Yard, Landscaped, Level, Private
Story Three Or More
Foundation Concrete Perimeter
Sewer Public Sewer
Water Public
Architectural Style Traditional
Level or Stories Three Or More
Structure Type Concrete, Frame, HardiPlank Type
New Construction No
Construction Status Resale
Schools
Elementary Schools Teasley
Middle Schools Campbell
High Schools Campbell
Others
HOA Fee Include Maintenance Grounds
Senior Community no
Restrictions false
Tax ID 17074300780
Acceptable Financing Cash, Conventional
Listing Terms Cash, Conventional
Special Listing Condition None
Read Less

Bought with Keller Williams Realty Peachtree Rd.



