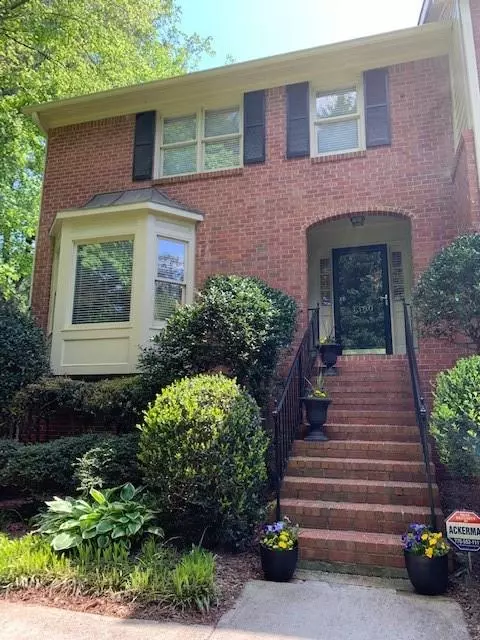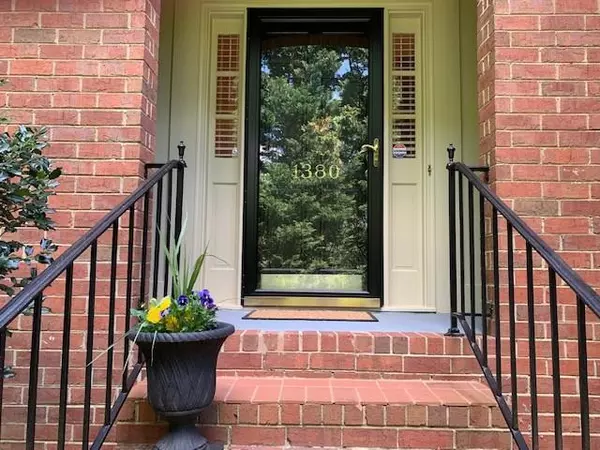For more information regarding the value of a property, please contact us for a free consultation.
1380 Sheffield Glen WAY NE Atlanta, GA 30329
Want to know what your home might be worth? Contact us for a FREE valuation!

Our team is ready to help you sell your home for the highest possible price ASAP
Key Details
Sold Price $486,000
Property Type Townhouse
Sub Type Townhouse
Listing Status Sold
Purchase Type For Sale
Square Footage 1,920 sqft
Price per Sqft $253
Subdivision Sheffield Glen
MLS Listing ID 7036565
Sold Date 05/20/22
Style Townhouse, Traditional
Bedrooms 3
Full Baths 2
Half Baths 1
Construction Status Updated/Remodeled
HOA Fees $265
HOA Y/N Yes
Year Built 1987
Annual Tax Amount $3,983
Tax Year 2021
Lot Size 1,219 Sqft
Acres 0.028
Property Description
Multiple offers received. Asking for highest and best by 4/30/22 at 6pm. Seller to review and make decision by 5/1/22. Updated/renovated end unit townhome nestled in the back of community for privacy,serenity, and beautiful greenspace.Well maintained brick home located off Briarcliff Rd. across from Lavista Park in ideal location within minutes of Emory, CDC,CHOA,VA Hospital,Virginia Highlands/Morningside and much more.Renovated kitchen with granite countertops,tile backsplash,stainless appliances,white cabinetry,breakfast bar,& pantry.Separate breakfast space with bay window.Large living room with gas log fireplace and dining room with french doors leading to wonderful screened porch.Screened porch extends the entire width of home refinished to relax and see the beautiful private green space overlooking walking paths and the peaceful sounds of nature. End unit with extra windows and natural light.Hardwood flooring throughout main floor,brand new carpet upstairs and in terrace level,blinds throughout, & freshly painted interior with neutral color.Renovated half bath on main and renovated owner suite bath upstairs.Two oversized owner suite bedrooms and baths upstairs-both with walk in closets.Finished terrace level for 3rd bedroom,office,exercise room, or bonus room for your personal design.Two car garage with epoxy flooring.Complex complete with dog park.Rare find in this sought after community of solid construction.Hurry,as it won't last long!
Location
State GA
County Dekalb
Lake Name None
Rooms
Bedroom Description Oversized Master, Split Bedroom Plan
Other Rooms None
Basement Finished, Interior Entry, Partial
Dining Room Great Room, Open Concept
Interior
Interior Features Disappearing Attic Stairs, Entrance Foyer, High Speed Internet, Low Flow Plumbing Fixtures, Walk-In Closet(s)
Heating Central, Forced Air, Natural Gas
Cooling Ceiling Fan(s), Central Air
Flooring Carpet, Hardwood
Fireplaces Type Family Room, Gas Log, Gas Starter, Glass Doors
Window Features None
Appliance Dishwasher, Disposal, Electric Range, Gas Water Heater, Microwave, Refrigerator
Laundry Main Level
Exterior
Exterior Feature Private Front Entry, Private Rear Entry, Private Yard, Other
Parking Features Drive Under Main Level, Garage, Garage Faces Rear
Garage Spaces 2.0
Fence None
Pool None
Community Features Homeowners Assoc, Near Marta, Near Schools, Near Shopping, Near Trails/Greenway, Park, Public Transportation, Sidewalks
Utilities Available Cable Available, Electricity Available, Natural Gas Available, Sewer Available, Water Available
Waterfront Description None
View Trees/Woods
Roof Type Composition
Street Surface Paved
Accessibility None
Handicap Access None
Porch Screened
Total Parking Spaces 2
Building
Lot Description Front Yard, Landscaped, Level, Private
Story Two
Foundation Block
Sewer Public Sewer
Water Public
Architectural Style Townhouse, Traditional
Level or Stories Two
Structure Type Brick 3 Sides
New Construction No
Construction Status Updated/Remodeled
Schools
Elementary Schools Briar Vista
Middle Schools Druid Hills
High Schools Druid Hills
Others
HOA Fee Include Maintenance Structure, Maintenance Grounds, Reserve Fund, Sewer, Termite, Water
Senior Community no
Restrictions true
Tax ID 18 109 11 025
Ownership Condominium
Financing no
Special Listing Condition None
Read Less

Bought with Coldwell Banker Realty



