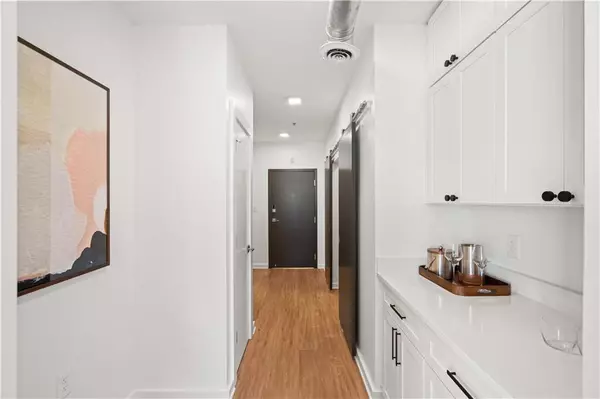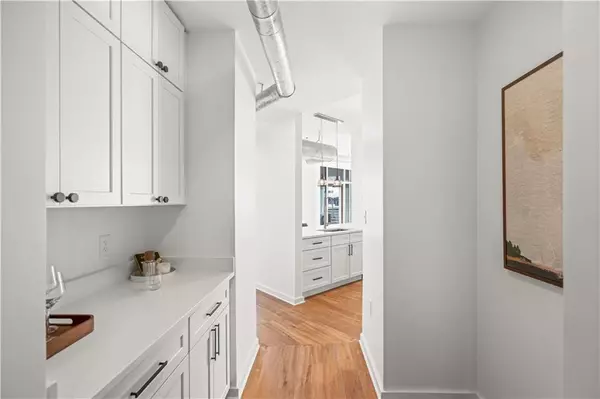For more information regarding the value of a property, please contact us for a free consultation.
260 18th ST NW #10321 Atlanta, GA 30363
Want to know what your home might be worth? Contact us for a FREE valuation!

Our team is ready to help you sell your home for the highest possible price ASAP
Key Details
Sold Price $650,000
Property Type Condo
Sub Type Condominium
Listing Status Sold
Purchase Type For Sale
Square Footage 2,088 sqft
Price per Sqft $311
Subdivision District Lofts
MLS Listing ID 6976787
Sold Date 05/06/22
Style Loft, Mid-Rise (up to 5 stories)
Bedrooms 3
Full Baths 3
Construction Status Updated/Remodeled
HOA Fees $772
HOA Y/N Yes
Year Built 2005
Annual Tax Amount $6,700
Tax Year 2020
Lot Size 805 Sqft
Acres 0.0185
Property Description
New Loft Condos in West Midtown. This is the last top-floor condo! This 3/3 floor plan has oversized primary and secondary bedrooms. The ceiling soars to 22 ft. with floor-to-ceiling windows. Quality finishes: white wood cabinetry with soft-closers, fully-tiled baths, frameless shower enclosure, free-standing soaking tub, high-performance floors, quartz countertops, stainless-steel appliances, smartphone-enabled door locks, and thermostats. Free Sales Gallery parking out front. Set GPS to 260 17th 1/2 Street 30363 Preferred Lenders: BankSouth & Angel Oak Home Loans. Incentives are available for using a Preferred Lender.
Location
State GA
County Fulton
Lake Name None
Rooms
Bedroom Description Split Bedroom Plan, Other
Other Rooms None
Basement None
Main Level Bedrooms 1
Dining Room Open Concept
Interior
Interior Features Double Vanity, High Ceilings 10 ft Main, High Ceilings 10 ft Upper, High Speed Internet, Low Flow Plumbing Fixtures, Walk-In Closet(s), Other
Heating Central, Electric
Cooling Central Air
Flooring Carpet, Ceramic Tile, Vinyl
Fireplaces Type None
Window Features Insulated Windows
Appliance Dishwasher, Electric Cooktop, Electric Oven, Electric Water Heater, Microwave
Laundry In Kitchen, Upper Level
Exterior
Exterior Feature Balcony
Parking Features Assigned, Covered, Deeded, Drive Under Main Level, Garage, Garage Door Opener
Garage Spaces 2.0
Fence None
Pool None
Community Features Dog Park, Gated, Homeowners Assoc, Meeting Room, Near Marta, Near Shopping, Public Transportation, Sidewalks, Street Lights
Utilities Available Cable Available, Phone Available
Waterfront Description None
View City, Other
Roof Type Other
Street Surface Asphalt
Accessibility None
Handicap Access None
Porch Covered
Total Parking Spaces 2
Building
Lot Description Other
Story Two
Foundation Pillar/Post/Pier, Slab
Sewer Public Sewer
Water Public
Architectural Style Loft, Mid-Rise (up to 5 stories)
Level or Stories Two
Structure Type Synthetic Stucco
New Construction No
Construction Status Updated/Remodeled
Schools
Elementary Schools Centennial Place
Middle Schools David T Howard
High Schools Midtown
Others
HOA Fee Include Maintenance Structure, Maintenance Grounds, Pest Control, Reserve Fund, Termite, Trash
Senior Community no
Restrictions true
Tax ID 17 0108 LL0741
Ownership Condominium
Financing no
Special Listing Condition None
Read Less

Bought with Virtual Properties Realty.com



