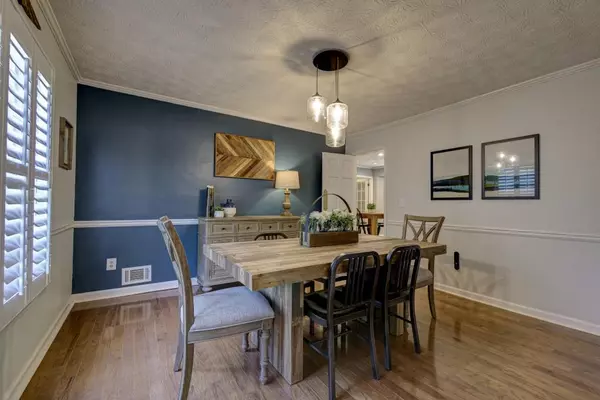For more information regarding the value of a property, please contact us for a free consultation.
5126 Wentworth DR Peachtree Corners, GA 30092
Want to know what your home might be worth? Contact us for a FREE valuation!

Our team is ready to help you sell your home for the highest possible price ASAP
Key Details
Sold Price $593,000
Property Type Single Family Home
Sub Type Single Family Residence
Listing Status Sold
Purchase Type For Sale
Square Footage 2,493 sqft
Price per Sqft $237
Subdivision Wentworth
MLS Listing ID 7034612
Sold Date 05/20/22
Style Colonial
Bedrooms 4
Full Baths 2
Half Baths 1
Construction Status Resale
HOA Y/N No
Year Built 1980
Annual Tax Amount $5,037
Tax Year 2021
Lot Size 0.410 Acres
Acres 0.41
Property Description
This beautiful home in the heart of Peachtree Corners is an entertainer's dream! You will be wowed by the private backyard with huge covered deck open to both the recently renovated kitchen and cozy family room. Your family will love both days and nights roasting marshmallows by the stone fire pit, shooting hoops on the half basketball court, and jumping to your heart's content on the in-ground trampoline. You can even enjoy fruit straight from your backyard, which hosts strawberries, blueberries, 2 pear trees, and a peach, plum, and pecan tree! Inside, the large bonus room can be used as a playroom, media room, office, or 5th bedroom. In the garage, the kids can literally climb the walls on the rock climbing wall and practice all their ninja moves on the pull up bar, climbing rope and wall grip. The spacious master suite has His and Her closets with a renovated ensuite. Shop, eat, and enjoy a stroll less than a mile away at the Peachtree Corners Town Center, the Forum, Jones Bridge Park, and the Chattahoochee River. Exterior of house painted in 2020 and HVACs replaced in 2018 and 2021
Location
State GA
County Gwinnett
Lake Name None
Rooms
Bedroom Description None
Other Rooms Shed(s)
Basement Crawl Space
Dining Room Separate Dining Room
Interior
Interior Features Bookcases, Disappearing Attic Stairs, Entrance Foyer, High Speed Internet, His and Hers Closets, Walk-In Closet(s)
Heating Central, Natural Gas
Cooling Ceiling Fan(s), Central Air, Whole House Fan
Flooring Carpet, Hardwood
Fireplaces Number 1
Fireplaces Type Family Room, Gas Starter
Window Features Shutters
Appliance Dishwasher, Disposal, Double Oven, Gas Cooktop, Gas Oven, Gas Water Heater, Refrigerator
Laundry In Kitchen, Main Level
Exterior
Exterior Feature Garden, Private Yard, Rain Gutters, Storage
Parking Features Garage, Garage Door Opener, Garage Faces Front, Kitchen Level
Garage Spaces 2.0
Fence None
Pool None
Community Features Near Schools, Near Shopping, Near Trails/Greenway, Street Lights
Utilities Available Cable Available, Electricity Available, Natural Gas Available
Waterfront Description None
View Other
Roof Type Composition
Street Surface Asphalt
Accessibility None
Handicap Access None
Porch Covered, Deck
Total Parking Spaces 2
Building
Lot Description Back Yard, Front Yard, Landscaped, Level, Private, Wooded
Story Two
Foundation Slab
Sewer Public Sewer
Water Public
Architectural Style Colonial
Level or Stories Two
Structure Type Brick 3 Sides
New Construction No
Construction Status Resale
Schools
Elementary Schools Simpson
Middle Schools Pinckneyville
High Schools Norcross
Others
Senior Community no
Restrictions false
Tax ID R6331 217
Ownership Fee Simple
Acceptable Financing Cash, Conventional
Listing Terms Cash, Conventional
Financing no
Special Listing Condition None
Read Less

Bought with Keller Williams Realty Intown ATL



