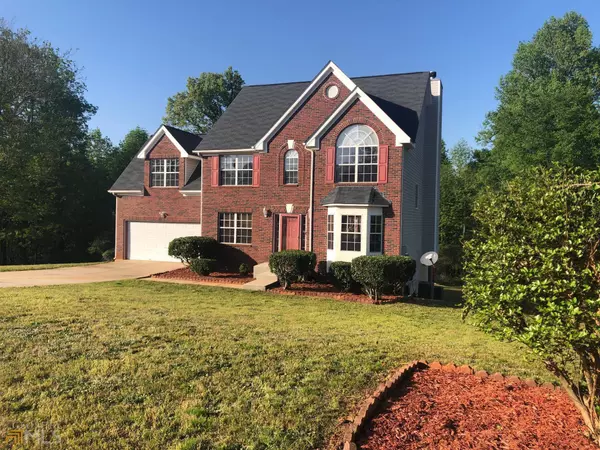For more information regarding the value of a property, please contact us for a free consultation.
836 Haydens Ridge Ellenwood, GA 30294
Want to know what your home might be worth? Contact us for a FREE valuation!

Our team is ready to help you sell your home for the highest possible price ASAP
Key Details
Sold Price $415,000
Property Type Single Family Home
Sub Type Single Family Residence
Listing Status Sold
Purchase Type For Sale
Square Footage 3,718 sqft
Price per Sqft $111
Subdivision Huntcliff
MLS Listing ID 20036834
Sold Date 05/23/22
Style Traditional
Bedrooms 4
Full Baths 3
Half Baths 1
HOA Fees $260
HOA Y/N Yes
Originating Board Georgia MLS 2
Year Built 2003
Annual Tax Amount $3,242
Tax Year 2021
Lot Size 0.700 Acres
Acres 0.7
Lot Dimensions 30492
Property Description
Ready To Occupy!! Over 3700 sq. ft Nice Brick/Vinyl 2-Story with Fin. Basmt. on lg. Lot in nice Swim/Tennis Community. Conv. to Expressways. Lots of Pretty Lam. Wood Floors, New carpet, New Light Fixtures & Recessed Lighting plus Upgraded Cherry Wood Levolor Blinds, 4Brs, 3.5 Bas., Formal LR, DR, Kit. with S. S. Appl. & Breakfast area with new tile Floor & an oversized 15'x20' Deck off the Fam. Rm. with F/P & is wired for Surround Sound. PLUS a FINISHED BASMT. with Lg. Rec Rm, Lg. open Closet area perfect for Microwave & Refrig. Fin. Bonus Rm or could be BR plus Full Bath. Great In-Law or Teen Suite. Septic recently pumped in March 2022, Industrial De-Humidifier, Approx. Roof 9 yrs old.
Location
State GA
County Henry
Rooms
Other Rooms Shed(s)
Basement Finished Bath, Daylight, Interior Entry, Finished, Full
Dining Room Separate Room
Interior
Interior Features Soaking Tub, Separate Shower, Walk-In Closet(s), In-Law Floorplan, Roommate Plan
Heating Central, Heat Pump
Cooling Ceiling Fan(s), Central Air
Flooring Tile, Carpet, Laminate, Vinyl
Fireplaces Number 1
Fireplaces Type Family Room, Factory Built
Fireplace Yes
Appliance Dishwasher, Ice Maker, Microwave, Oven/Range (Combo), Refrigerator, Stainless Steel Appliance(s)
Laundry Laundry Closet, In Kitchen
Exterior
Parking Features Attached, Garage Door Opener, Garage
Garage Spaces 2.0
Community Features Pool, Tennis Court(s)
Utilities Available Electricity Available, Natural Gas Available, Phone Available, Water Available
View Y/N Yes
View Seasonal View
Roof Type Composition
Total Parking Spaces 2
Garage Yes
Private Pool No
Building
Lot Description Level, Sloped
Faces GPS
Foundation Slab
Sewer Septic Tank
Water Public
Structure Type Brick,Vinyl Siding
New Construction No
Schools
Elementary Schools Fairview
Middle Schools Austin Road
High Schools Stockbridge
Others
HOA Fee Include Maintenance Grounds,Reserve Fund,Swimming
Tax ID 111C01177000
Security Features Smoke Detector(s)
Acceptable Financing Cash, Conventional
Listing Terms Cash, Conventional
Special Listing Condition Resale
Read Less

© 2025 Georgia Multiple Listing Service. All Rights Reserved.



