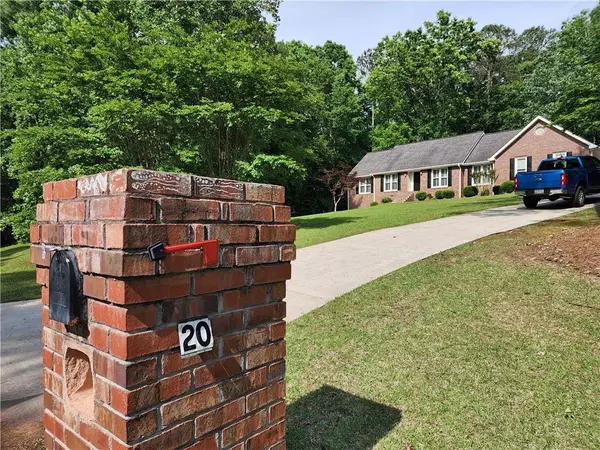For more information regarding the value of a property, please contact us for a free consultation.
20 Dogwood CT Mcdonough, GA 30252
Want to know what your home might be worth? Contact us for a FREE valuation!

Our team is ready to help you sell your home for the highest possible price ASAP
Key Details
Sold Price $330,000
Property Type Single Family Home
Sub Type Single Family Residence
Listing Status Sold
Purchase Type For Sale
Square Footage 1,920 sqft
Price per Sqft $171
Subdivision Lake Dow Estates
MLS Listing ID 7033759
Sold Date 05/23/22
Style Ranch
Bedrooms 3
Full Baths 2
Construction Status Resale
HOA Fees $350
HOA Y/N Yes
Year Built 1987
Annual Tax Amount $3,283
Tax Year 2021
Lot Size 1.100 Acres
Acres 1.1
Property Description
MULTIPLE OFFERS RECEIVED. DEADLINE FOR FINAL OFFERS IS 3PM MONDAY 5/9/22. This super charming, NEWLY RENOVATED brick-front ranch is MOVE-IN READY. It sits on an elevated cul-de-sac lot in the sought-after Lake Dow Estates Community, just minutes from highly rated Ola Schools. From the foyer entrance and throughout, this home boasts beautiful hardwood floors, NEW light fixtures, NEW electrical plate covers, FRESHLY PAINTED interior, and NEW interior doors. Enjoy a modern kitchen equipped with granite countertops, tiled backsplash, SS appliances and extended length cabinets. Relax in your spacious, firelit family room with vaulted ceilings. This space provides for endless décor ideas while accommodating any size furniture. The master bedroom is large too, and its on-suite double vanity bath offers a separate soaking tub & shower. This lovely home also features 2 other spacious bedrooms, a full guest bath, while a fully finished sunroom overlooking a landscaped patio awaits you in the rear of the house. Hurry with your offer! This gem won't last long!
Location
State GA
County Henry
Lake Name None
Rooms
Bedroom Description Master on Main
Other Rooms None
Basement Crawl Space
Main Level Bedrooms 3
Dining Room Separate Dining Room
Interior
Interior Features Disappearing Attic Stairs, Entrance Foyer, High Ceilings 10 ft Main, High Speed Internet, Vaulted Ceiling(s), Walk-In Closet(s)
Heating Central, Electric
Cooling Ceiling Fan(s), Central Air
Flooring Hardwood, Stone, Vinyl
Fireplaces Number 1
Fireplaces Type Circulating, Factory Built, Family Room, Living Room, Masonry
Window Features Double Pane Windows, Insulated Windows
Appliance Dishwasher, Electric Cooktop, Electric Oven, Electric Range, Electric Water Heater, Microwave, Refrigerator
Laundry In Garage
Exterior
Exterior Feature None
Parking Features Attached, Driveway, Garage, Garage Faces Side
Garage Spaces 2.0
Fence Back Yard, Fenced, Wrought Iron
Pool None
Community Features Homeowners Assoc, Lake, Street Lights
Utilities Available Cable Available, Electricity Available, Underground Utilities, Water Available
Waterfront Description None
View Other
Roof Type Composition
Street Surface Asphalt, Paved
Accessibility None
Handicap Access None
Porch Patio
Total Parking Spaces 6
Building
Lot Description Back Yard, Cul-De-Sac, Front Yard, Landscaped, Sloped
Story One
Foundation Brick/Mortar
Sewer Septic Tank
Water Public
Architectural Style Ranch
Level or Stories One
Structure Type Brick Front, Frame, Vinyl Siding
New Construction No
Construction Status Resale
Schools
Elementary Schools Ola
Middle Schools Ola
High Schools Ola
Others
Senior Community no
Restrictions false
Tax ID 140C01013000
Special Listing Condition None
Read Less

Bought with EXP Realty, LLC.



