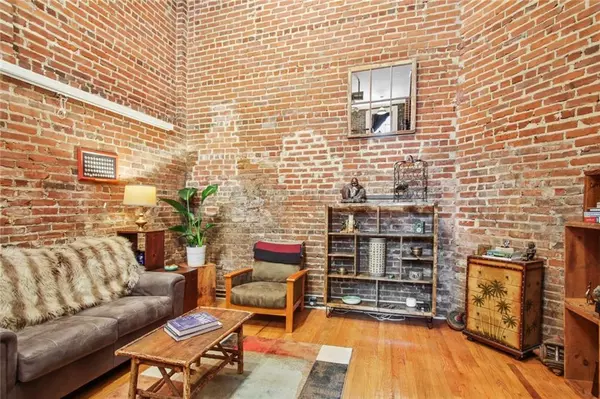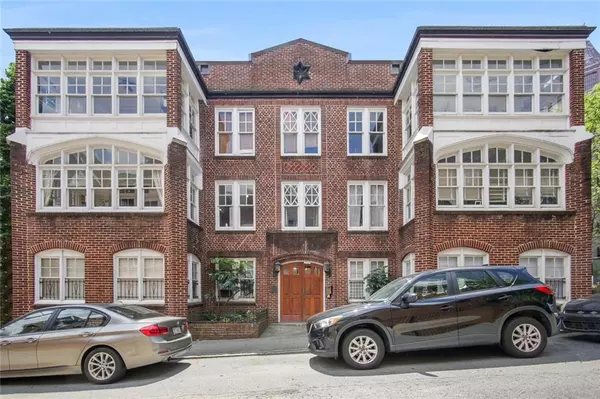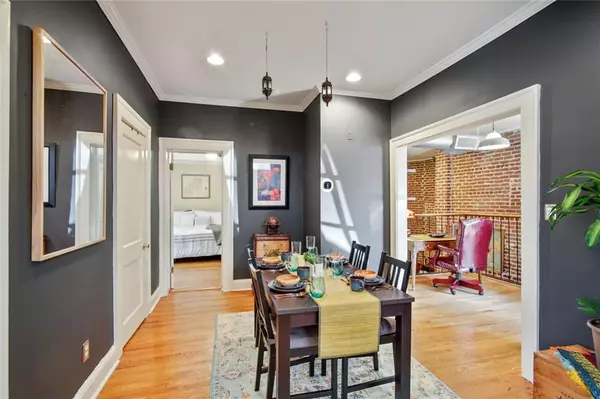For more information regarding the value of a property, please contact us for a free consultation.
155 3rd ST NE #12 Atlanta, GA 30308
Want to know what your home might be worth? Contact us for a FREE valuation!

Our team is ready to help you sell your home for the highest possible price ASAP
Key Details
Sold Price $310,000
Property Type Condo
Sub Type Condominium
Listing Status Sold
Purchase Type For Sale
Square Footage 985 sqft
Price per Sqft $314
Subdivision Piedmont And Third
MLS Listing ID 7033571
Sold Date 05/25/22
Style Mid-Rise (up to 5 stories)
Bedrooms 1
Full Baths 1
Construction Status Resale
HOA Fees $307
HOA Y/N Yes
Year Built 1919
Annual Tax Amount $3,067
Tax Year 2021
Lot Size 984 Sqft
Acres 0.0226
Property Description
Striking and unique, soaring ceilings, gorgeous midrise, Historic Midtown Condo! Only unit in the building with a Private Entrance. Once inside you'll be greeted by almost 20 foot high floor to ceiling exposed brick, beams, and industrial-chic touches. Upper level features an entry area perfect for a home office. There is plenty of space for a dinner party in the separate dining room. The Kitchen has ample storage as well as a deep pantry. In the master suite, you will find gorgeous molding, a master bath with subway tile, and a Juliet balcony that overlooks the living room! Most impressive is the lower level living room; soaring brick where opportunities for artistic touches abound. And just to add a cherry on top, there is an enormous almost 400 square foot storage area attached (not to mention extra deeded storage in the adjacent building). Piedmont & Third Condominiums boasts a beautiful community courtyard and friendly neighbors! Bring the pup, there's a dog park directly nextdoor! With secured, gated parking and walkability to everything, including the Fox Theater, Midtown restaurants and bars, Ponce City Market and more, you will love living here!
Location
State GA
County Fulton
Lake Name None
Rooms
Bedroom Description Master on Main
Other Rooms None
Basement Unfinished
Main Level Bedrooms 1
Dining Room Separate Dining Room
Interior
Interior Features Beamed Ceilings, Cathedral Ceiling(s), Other
Heating Central
Cooling Ceiling Fan(s), Central Air
Flooring Ceramic Tile, Hardwood
Fireplaces Type None
Window Features None
Appliance Dishwasher, Disposal, Electric Oven, Electric Range, Electric Water Heater, Microwave
Laundry Main Level
Exterior
Exterior Feature Awning(s), Courtyard, Private Front Entry, Storage
Parking Features Assigned, Deeded, Level Driveway, Parking Lot
Fence Wood, Wrought Iron
Pool None
Community Features Gated, Homeowners Assoc, Near Beltline, Near Marta, Sidewalks, Street Lights
Utilities Available Cable Available, Electricity Available, Phone Available, Sewer Available, Water Available
Waterfront Description None
View Other
Roof Type Composition
Street Surface Asphalt
Accessibility None
Handicap Access None
Porch None
Total Parking Spaces 1
Building
Lot Description Landscaped, Level
Story Two
Foundation None
Sewer Public Sewer
Water Public
Architectural Style Mid-Rise (up to 5 stories)
Level or Stories Two
Structure Type Brick 4 Sides
New Construction No
Construction Status Resale
Schools
Elementary Schools Springdale Park
Middle Schools David T Howard
High Schools Midtown
Others
HOA Fee Include Insurance, Maintenance Structure, Maintenance Grounds, Pest Control, Reserve Fund, Security, Sewer, Trash, Water
Senior Community no
Restrictions true
Tax ID 14 004900300305
Ownership Condominium
Acceptable Financing Cash, Conventional, Other
Listing Terms Cash, Conventional, Other
Financing no
Special Listing Condition None
Read Less

Bought with Atlanta Fine Homes Sotheby's International



