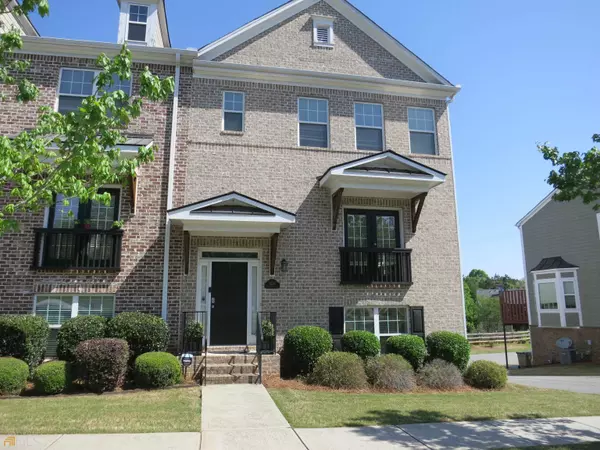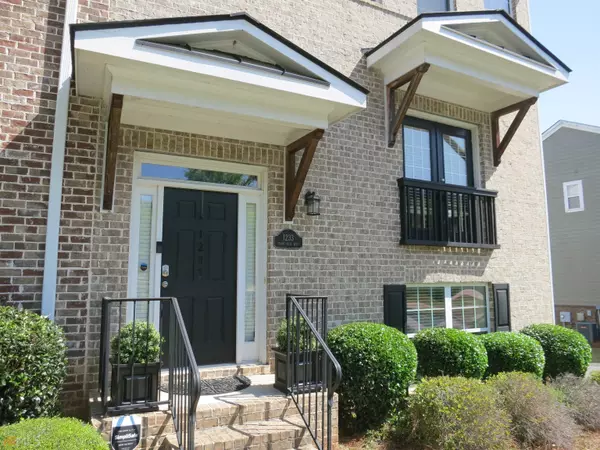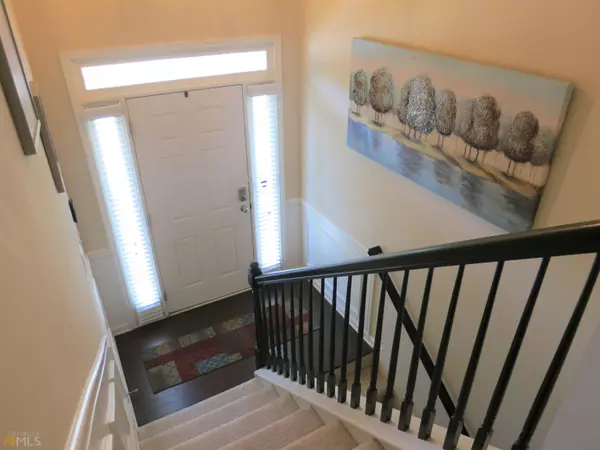For more information regarding the value of a property, please contact us for a free consultation.
1233 Park Pass Suwanee, GA 30024
Want to know what your home might be worth? Contact us for a FREE valuation!

Our team is ready to help you sell your home for the highest possible price ASAP
Key Details
Sold Price $445,000
Property Type Townhouse
Sub Type Townhouse
Listing Status Sold
Purchase Type For Sale
Square Footage 1,968 sqft
Price per Sqft $226
Subdivision Suwanee Station
MLS Listing ID 20036963
Sold Date 05/26/22
Style Brick Front
Bedrooms 3
Full Baths 3
Half Baths 1
HOA Fees $1,428
HOA Y/N Yes
Originating Board Georgia MLS 2
Year Built 2012
Annual Tax Amount $4,310
Tax Year 2021
Lot Size 3,484 Sqft
Acres 0.08
Lot Dimensions 3484.8
Property Description
Beautiful 3 bedroom, 3-1/2 bath END UNIT townhome in sought after Suwanee Station! Main floor features hardwood floors, open family room with gas fireplace, dining area, half bath, and spacious kitchen with stained cabinets, granite, tile backsplash, pantry, and stainless appliances. Master suite upstairs includes his & hers closets and tiled bathroom w/garden tub and separate shower. Both secondary bedrooms have private full bathrooms. Laundry room upstairs. Neutral colors throughout. Two-car, rear entry garage. Grassy park/dog walk area across the street. Suwanee Station amenities include swim, tennis, playground, community fireplace area, and picnic pavilion!
Location
State GA
County Gwinnett
Rooms
Basement Finished Bath, Daylight, Interior Entry, Finished, Partial
Dining Room Dining Rm/Living Rm Combo
Interior
Interior Features Vaulted Ceiling(s), High Ceilings, Double Vanity, Soaking Tub, Separate Shower, Walk-In Closet(s), Split Bedroom Plan
Heating Natural Gas, Central, Zoned
Cooling Ceiling Fan(s), Central Air, Zoned
Flooring Hardwood, Tile, Carpet
Fireplaces Number 1
Fireplaces Type Family Room, Gas Starter, Gas Log
Fireplace Yes
Appliance Dishwasher, Disposal, Microwave, Oven/Range (Combo), Stainless Steel Appliance(s)
Laundry Upper Level
Exterior
Parking Features Attached, Garage Door Opener, Garage, Side/Rear Entrance
Community Features Clubhouse, Fitness Center, Playground, Pool, Sidewalks, Street Lights, Tennis Court(s)
Utilities Available Underground Utilities, Cable Available, Sewer Connected, High Speed Internet, Natural Gas Available
View Y/N No
Roof Type Composition
Garage Yes
Private Pool No
Building
Lot Description Level
Faces From Peachtree Industrial Blvd. traveling northbound, turn Right onto Station Center Blvd, turn Left on Park Pass Way; Home will be on the left.
Sewer Public Sewer
Water Public
Structure Type Concrete,Brick
New Construction No
Schools
Elementary Schools Burnette
Middle Schools Richard Hull
High Schools Peachtree Ridge
Others
HOA Fee Include Maintenance Grounds,Swimming,Tennis
Tax ID R7239 436
Special Listing Condition Resale
Read Less

© 2025 Georgia Multiple Listing Service. All Rights Reserved.



