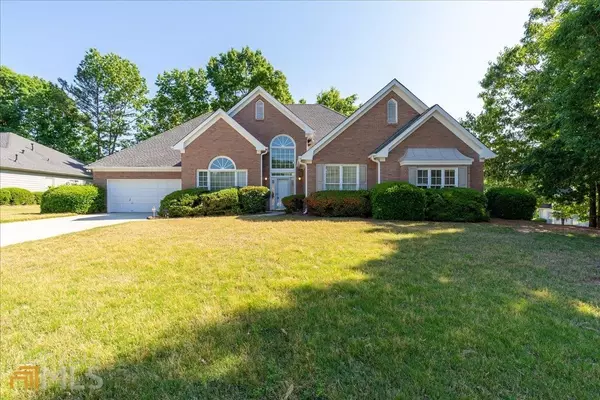For more information regarding the value of a property, please contact us for a free consultation.
4196 Oxford Crossing Decatur, GA 30034
Want to know what your home might be worth? Contact us for a FREE valuation!

Our team is ready to help you sell your home for the highest possible price ASAP
Key Details
Sold Price $410,000
Property Type Single Family Home
Sub Type Single Family Residence
Listing Status Sold
Purchase Type For Sale
Subdivision Summit At Chapel Lake
MLS Listing ID 20040431
Sold Date 05/24/22
Style Ranch
Bedrooms 3
Full Baths 2
Half Baths 1
HOA Fees $200
HOA Y/N Yes
Originating Board Georgia MLS 2
Year Built 1997
Annual Tax Amount $3,193
Tax Year 2021
Lot Size 0.500 Acres
Acres 0.5
Lot Dimensions 21780
Property Description
Beautiful and spacious ranch home located in the Chapel Lake subdivision. Freshly painted and new carpeting throughout. This home offers a two-story foyer, formal dinning room with a massive window flooding the space with natural light, living room with triple tray ceilings, powder room, and a formal family room including a cozy fireplace and vaulted ceilings. Spacious kitchen with walk-in pantry, white cabinetry providing ample storage, desk area, all while overlooking the formal family room and breakfast area. The large owner's suite features a separate seating area with a fireplace, tray ceilings, massive owner's bath with double vanities, soak-in tub and separate shower. Two large secondary bedrooms and a full bath complete the home. Step out to the patio area overlooking the large back yard perfect for gatherings.
Location
State GA
County Dekalb
Rooms
Basement None
Dining Room Separate Room
Interior
Interior Features Tray Ceiling(s), Vaulted Ceiling(s), High Ceilings, Double Vanity, Entrance Foyer, Soaking Tub, Separate Shower, Walk-In Closet(s), Master On Main Level
Heating Central, Forced Air
Cooling Ceiling Fan(s), Central Air
Flooring Hardwood, Tile, Carpet, Laminate
Fireplaces Number 2
Fireplaces Type Family Room, Master Bedroom, Gas Starter
Fireplace Yes
Appliance Gas Water Heater, Dishwasher, Microwave
Laundry In Hall, Other
Exterior
Parking Features Attached, Garage
Garage Spaces 2.0
Community Features Street Lights, Near Public Transport, Walk To Schools, Near Shopping
Utilities Available Cable Available, Electricity Available, Natural Gas Available, Phone Available, Sewer Available
View Y/N No
Roof Type Composition
Total Parking Spaces 2
Garage Yes
Private Pool No
Building
Lot Description Level, Other
Faces Take 285E to I-20E take exit 68, turn right on Wesley Chapel Rd, turn left on Chapel Lake Dr, turn right on Autumn Lake Ln, turn left on Oxford Crossing Dr, house on left.
Sewer Public Sewer
Water Public
Structure Type Wood Siding
New Construction No
Schools
Elementary Schools Browns Mill
Middle Schools Chapel Hill
High Schools Southwest Dekalb
Others
HOA Fee Include None
Tax ID 15 099 06 056
Security Features Security System,Carbon Monoxide Detector(s)
Special Listing Condition Resale
Read Less

© 2025 Georgia Multiple Listing Service. All Rights Reserved.



