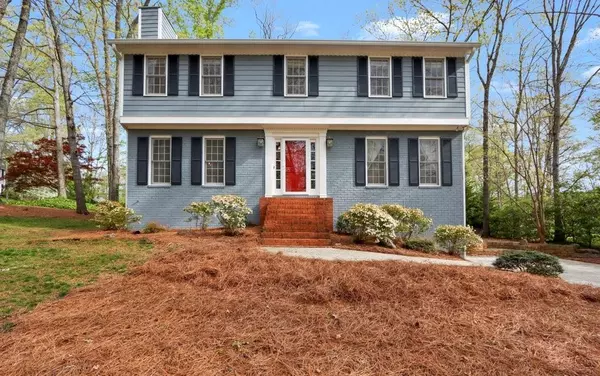For more information regarding the value of a property, please contact us for a free consultation.
3203 Birdnest CT NE Marietta, GA 30062
Want to know what your home might be worth? Contact us for a FREE valuation!

Our team is ready to help you sell your home for the highest possible price ASAP
Key Details
Sold Price $540,000
Property Type Single Family Home
Sub Type Single Family Residence
Listing Status Sold
Purchase Type For Sale
Square Footage 2,856 sqft
Price per Sqft $189
Subdivision Chestnut Creek
MLS Listing ID 7026837
Sold Date 05/25/22
Style Traditional
Bedrooms 4
Full Baths 2
Half Baths 1
Construction Status Resale
HOA Fees $550
HOA Y/N Yes
Year Built 1979
Annual Tax Amount $3,229
Tax Year 2021
Lot Size 0.370 Acres
Acres 0.3696
Property Description
A charming street name and a charming neighborhood in East Cobb County for your beautiful new brick home. 3203 Birdnest Ct has been loved, well maintained and expanded and is ready for its new family. The additional space expanded the kitchen, added a light filled sunroom, and increased the size of the upstairs master suite and laundry room. Gather in the spacious, eat-in kitchen featuring a double oven, granite countertops, large island, wooden cabinets and beautiful hardwood floors and an electric range. Multiple choices abound for home offices and casual gathering spaces. Use the formal living and dining rooms in a traditional sense, or create an additional main level home office. The sunroom off the kitchen is a bright and cheerful option to read, meditate or work, or hang out in the family room that leads to the back patio and grilling deck. Unwind or entertain in the delightful backyard with wood decking, beautifully manicured lawn and shady trees; a quiet haven to relax. The generous primary bedroom is a secluded retreat that offers an ensuite bathroom and a custom closet. Designed with relaxation in mind, the main bathroom flooring was recently updated and features a separate shower, soaking tub, double sinks and granite vanity. The upstairs secondary bath is newly updated, serving the three secondary bedrooms. Extra space in the partially finished basement makes a great media room, teen hangout or the extra storage every homeowner wants. This meticulously maintained home has the desired space, and with a newer roof and fresh exterior paint, it is in the condition to provide peace of mind. Your search for the finest suburban living is over. At a super-convenient location in a peaceful Cobb County neighborhood. See for yourself what this home has to offer. Call us today to arrange a showing.
Location
State GA
County Cobb
Lake Name None
Rooms
Bedroom Description Oversized Master, Split Bedroom Plan
Other Rooms None
Basement Exterior Entry, Finished, Interior Entry, Partial
Dining Room Seats 12+, Separate Dining Room
Interior
Interior Features Bookcases, Double Vanity, Entrance Foyer, High Ceilings 9 ft Main, Walk-In Closet(s)
Heating Central
Cooling Ceiling Fan(s), Central Air
Flooring Carpet, Hardwood
Fireplaces Number 1
Fireplaces Type Decorative, Great Room
Window Features None
Appliance Dishwasher, Double Oven, Electric Cooktop, Microwave, Refrigerator
Laundry Laundry Room, Upper Level
Exterior
Exterior Feature Private Yard
Parking Features Attached, Garage, Garage Faces Side
Garage Spaces 2.0
Fence None
Pool None
Community Features Homeowners Assoc, Pool, Swim Team, Tennis Court(s)
Utilities Available Cable Available, Electricity Available, Phone Available, Sewer Available
Waterfront Description None
View Other
Roof Type Composition
Street Surface Asphalt
Accessibility None
Handicap Access None
Porch Deck, Front Porch
Total Parking Spaces 2
Building
Lot Description Back Yard, Corner Lot, Landscaped, Private
Story Three Or More
Foundation Slab
Sewer Public Sewer
Water Public
Architectural Style Traditional
Level or Stories Three Or More
Structure Type Brick Front, HardiPlank Type
New Construction No
Construction Status Resale
Schools
Elementary Schools Mountain View - Cobb
Middle Schools Hightower Trail
High Schools Pope
Others
HOA Fee Include Swim/Tennis
Senior Community no
Restrictions false
Tax ID 16040500470
Special Listing Condition None
Read Less

Bought with Keller Williams Realty Metro Atl



