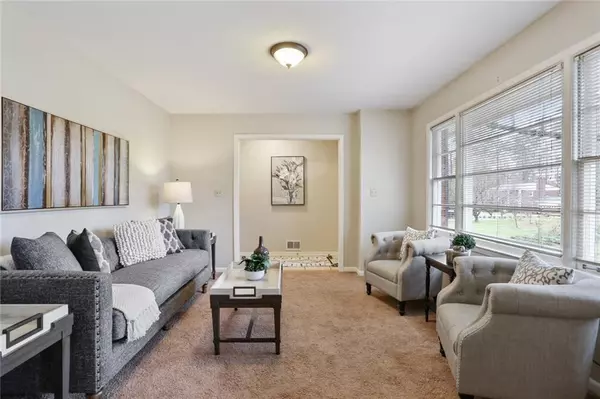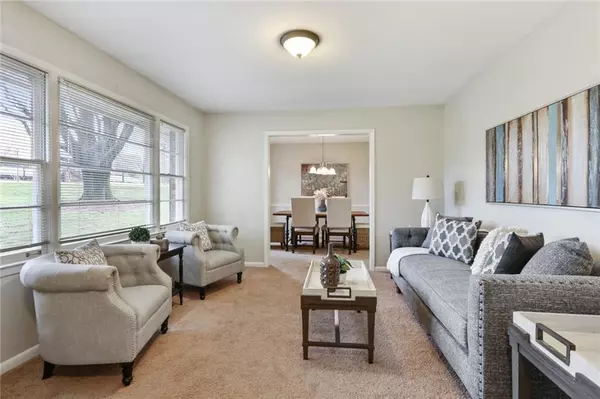For more information regarding the value of a property, please contact us for a free consultation.
1025 Melody LN Roswell, GA 30075
Want to know what your home might be worth? Contact us for a FREE valuation!

Our team is ready to help you sell your home for the highest possible price ASAP
Key Details
Sold Price $455,000
Property Type Single Family Home
Sub Type Single Family Residence
Listing Status Sold
Purchase Type For Sale
Square Footage 1,779 sqft
Price per Sqft $255
Subdivision Glendale
MLS Listing ID 7009259
Sold Date 05/31/22
Style Garden (1 Level), Ranch, Traditional
Bedrooms 3
Full Baths 2
Construction Status Resale
HOA Y/N No
Year Built 1960
Annual Tax Amount $3,318
Tax Year 2021
Lot Size 0.570 Acres
Acres 0.5696
Property Description
Back on market due to issues w/previous buyer financing. Heart of Roswell! Charming 3BR/2BA/2car garage 4 sides brick ranch home w/fenced yard surrounded by some of the largest, beautiful oak trees in Roswell. (Local arborist values trees alone at $80k) Kitchen boasts tile floors/backsplash, recently painted kitchen cabinets, gas cooktop, oven, dishwasher, microwave, refrigerator & view to fireside family room. Another Formal living room open to dining room. Relax in your oversized screened porch or out back under the shade of the huge oak trees. Driveway holds 4 to 5 cars easily. Huge detached garage and additional outbuilding provide plenty of extra storage or workshop space. This could be a great home with room for additions, or a great property for a small business like landscaping, repair contractor, hair salon etc with all the additional parking & detached garage/outbuilding space. Rebuilding a new home on this lot is another great option. Minutes from Popular Canton Street area, GA 400, Roswell Recreation & many other retail, dining, parks/recreation areas. Home is vacant & can accommodate a quick closing/possession.
Location
State GA
County Fulton
Lake Name None
Rooms
Bedroom Description Master on Main, Split Bedroom Plan
Other Rooms Garage(s), Outbuilding
Basement None
Main Level Bedrooms 3
Dining Room Seats 12+, Separate Dining Room
Interior
Interior Features Bookcases, High Ceilings 9 ft Main
Heating Central, Forced Air, Natural Gas
Cooling Ceiling Fan(s), Central Air
Flooring Carpet, Ceramic Tile, Hardwood
Fireplaces Number 1
Fireplaces Type Gas Log, Living Room, Masonry
Window Features None
Appliance Dishwasher, Electric Oven, Electric Water Heater, Gas Range, Refrigerator
Laundry Laundry Room, Main Level
Exterior
Exterior Feature Private Front Entry, Private Rear Entry, Private Yard
Parking Features Attached, Covered, Detached, Driveway, Garage, Garage Door Opener, Level Driveway
Garage Spaces 4.0
Fence Back Yard, Chain Link, Fenced
Pool None
Community Features None
Utilities Available Cable Available, Electricity Available, Natural Gas Available, Phone Available, Sewer Available, Underground Utilities, Water Available
Waterfront Description None
View Other
Roof Type Composition
Street Surface Paved
Accessibility None
Handicap Access None
Porch Covered, Glass Enclosed, Patio, Screened
Total Parking Spaces 4
Building
Lot Description Corner Lot, Level
Story One
Foundation Slab
Sewer Public Sewer
Water Public
Architectural Style Garden (1 Level), Ranch, Traditional
Level or Stories One
Structure Type Brick 4 Sides
New Construction No
Construction Status Resale
Schools
Elementary Schools Vickery Mill
Middle Schools Elkins Pointe
High Schools Roswell
Others
Senior Community no
Restrictions false
Tax ID 12 210104640271
Special Listing Condition None
Read Less

Bought with Northwest Atlanta Properties



