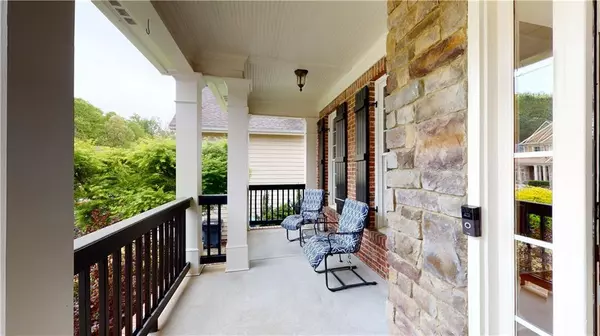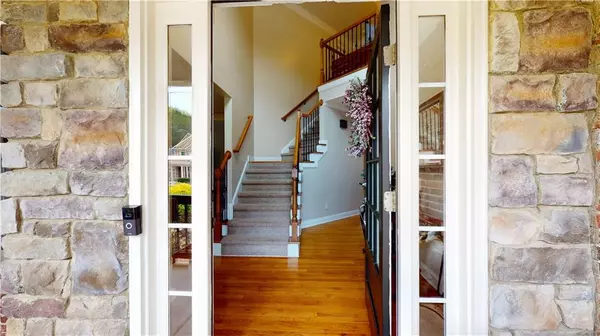For more information regarding the value of a property, please contact us for a free consultation.
56 Little Barley LN Grayson, GA 30017
Want to know what your home might be worth? Contact us for a FREE valuation!

Our team is ready to help you sell your home for the highest possible price ASAP
Key Details
Sold Price $511,000
Property Type Single Family Home
Sub Type Single Family Residence
Listing Status Sold
Purchase Type For Sale
Square Footage 3,019 sqft
Price per Sqft $169
Subdivision Wheatfields Reserve
MLS Listing ID 7034750
Sold Date 05/31/22
Style Traditional
Bedrooms 4
Full Baths 3
Half Baths 1
Construction Status Resale
HOA Fees $700
HOA Y/N No
Year Built 2005
Annual Tax Amount $4,919
Tax Year 2021
Lot Size 6,534 Sqft
Acres 0.15
Property Description
You don't want to miss out on this beautiful 4 bedroom, 4 bath move-in ready home, in the highly sought after Wheatfields Reserve Neighborhood! It boasts over 3,000 square feet with 1,500 square feet of unfinished basement space that is already plumbed and built-out for several rooms, or expansive storage. The finished above-ground space hosts hardwoods and high ceilings throughout, a formal dining room seating 12+, and a large great room that opens to a kitchen including granite countertops, kitchen island, and breakfast nook. The kitchen area leads to a large covered deck. Enjoy outdoor living overlooking a spacious, landscaped, and fenced backyard, including yard irrigation, and additional patio below. The house also includes an oversized master suite complete with tray ceilings, en-suite, and deep walk-in custom closet. The home additionally features three secondary bedrooms, with ceiling fans, and walk-in closets. It is located on a quiet cul-de-sac, which is walking distance to the clubhouse, pool, tennis courts, playground, and nature trail. It is close to restaurants, shopping, and the lovely downtown Grayson area.
Location
State GA
County Gwinnett
Lake Name None
Rooms
Bedroom Description Oversized Master, Sitting Room
Other Rooms None
Basement Bath/Stubbed, Unfinished
Dining Room Seats 12+, Separate Dining Room
Interior
Interior Features Entrance Foyer, Entrance Foyer 2 Story
Heating Central, Natural Gas
Cooling Ceiling Fan(s), Central Air
Flooring Carpet, Ceramic Tile, Hardwood
Fireplaces Number 1
Fireplaces Type Gas Log, Gas Starter, Living Room
Window Features None
Appliance Dishwasher, Disposal, Dryer, Electric Oven, Gas Cooktop, Gas Water Heater, Microwave, Range Hood, Refrigerator, Self Cleaning Oven, Washer
Laundry Main Level, Mud Room
Exterior
Exterior Feature Private Front Entry, Private Rear Entry, Private Yard
Parking Features Driveway, Garage, Garage Faces Front, Kitchen Level
Garage Spaces 2.0
Fence Back Yard, Fenced, Privacy, Wood
Pool None
Community Features Clubhouse, Homeowners Assoc, Near Schools, Near Shopping, Near Trails/Greenway, Playground, Pool, Sidewalks, Street Lights, Swim Team, Tennis Court(s)
Utilities Available Cable Available, Electricity Available, Natural Gas Available, Phone Available, Sewer Available, Underground Utilities, Water Available
Waterfront Description None
View Other
Roof Type Composition, Shingle
Street Surface Asphalt
Accessibility None
Handicap Access None
Porch Covered, Deck, Front Porch, Patio, Rear Porch
Total Parking Spaces 2
Building
Lot Description Back Yard, Front Yard, Landscaped, Private
Story Two
Foundation Concrete Perimeter
Sewer Public Sewer
Water Public
Architectural Style Traditional
Level or Stories Two
Structure Type Brick Front, Stone, Other
New Construction No
Construction Status Resale
Schools
Elementary Schools Starling
Middle Schools Couch
High Schools Grayson
Others
HOA Fee Include Maintenance Grounds, Swim/Tennis
Senior Community no
Restrictions false
Tax ID R5169 050
Ownership Fee Simple
Financing no
Special Listing Condition None
Read Less

Bought with DelPriore's Realty



