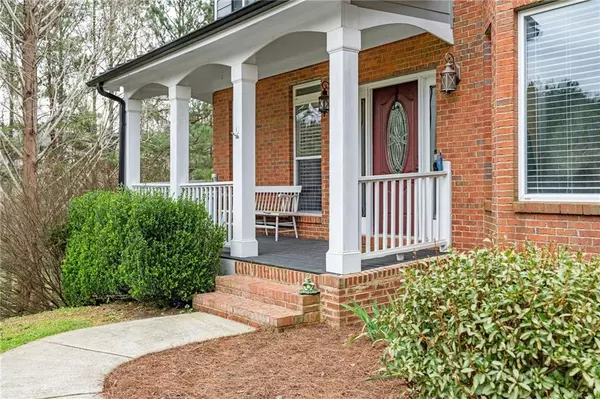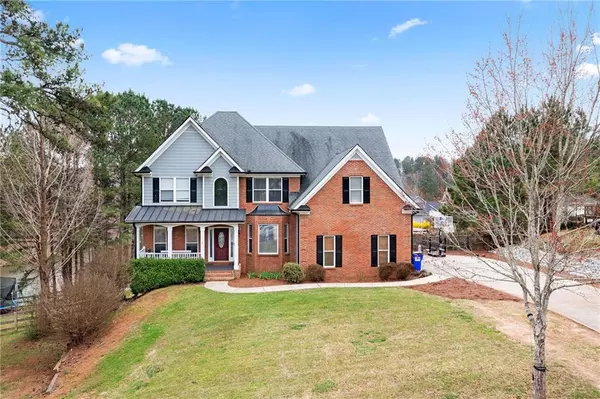For more information regarding the value of a property, please contact us for a free consultation.
14 Eagles View DR NE Cartersville, GA 30121
Want to know what your home might be worth? Contact us for a FREE valuation!

Our team is ready to help you sell your home for the highest possible price ASAP
Key Details
Sold Price $555,000
Property Type Single Family Home
Sub Type Single Family Residence
Listing Status Sold
Purchase Type For Sale
Square Footage 3,066 sqft
Price per Sqft $181
Subdivision Eagles Lake
MLS Listing ID 7013848
Sold Date 05/27/22
Style Traditional
Bedrooms 5
Full Baths 3
Half Baths 1
Construction Status Resale
HOA Y/N No
Year Built 2004
Annual Tax Amount $3,538
Tax Year 2021
Lot Size 0.710 Acres
Acres 0.71
Property Description
Nestled on a gorgeous deep lot with lush landscaping, this Cartersville charmer is designed for entertaining with fabulous outdoor poolside living at its best. Move right in this pristine two story traditional home with flexible floor plan and absolutely stunning swimming pool. Inviting covered front porch with sitting area sets the stage for this handsome home with designer touches throughout. The open floor plan is designed for today's life style with great flow from the light filled Living room to the sleek new kitchen with custom island and serving bar for casual dining. Designers chef's kitchen features custom cabinetry, top of the line SS appliances, french door oven, speed oven, induction stovetop, quartzite countertops (natural stone from Brazil), farmhouse sink, lots of storage including 2 hidden trash bins, shiplap backsplash & custom vented hood. Wait till you see the custom designed pantry! Guest suite on main level with full bath. Owners suite and three additional bedrooms upstairs. Oversized laundry room! Terrace level complete with media room/rec flex room, half bath and wet bar! Tons of storage! Expansive outdoor patio space perfect for entertaining. Just minutes from I-75, shopping and restaurants. This pristine gem is a perfect 10!
Location
State GA
County Bartow
Lake Name None
Rooms
Bedroom Description In-Law Floorplan
Other Rooms None
Basement Exterior Entry, Finished, Finished Bath, Full, Interior Entry
Main Level Bedrooms 1
Dining Room Separate Dining Room
Interior
Interior Features Double Vanity, Entrance Foyer, High Speed Internet, Tray Ceiling(s), Walk-In Closet(s)
Heating Central
Cooling Ceiling Fan(s), Central Air
Flooring Ceramic Tile, Hardwood, Vinyl
Fireplaces Number 1
Fireplaces Type Great Room
Window Features Double Pane Windows
Appliance Dishwasher, Double Oven, Electric Oven, Electric Range, Microwave, Range Hood
Laundry Laundry Room, Upper Level
Exterior
Exterior Feature Private Yard
Parking Features Attached, Garage Faces Side, Kitchen Level
Fence Back Yard, Fenced
Pool In Ground
Community Features None
Utilities Available Cable Available, Electricity Available, Phone Available
Waterfront Description None
View Rural
Roof Type Composition
Street Surface Asphalt
Accessibility Accessible Bedroom
Handicap Access Accessible Bedroom
Porch Deck, Front Porch, Patio
Private Pool true
Building
Lot Description Back Yard, Front Yard, Landscaped, Level
Story Two
Foundation Concrete Perimeter
Sewer Septic Tank
Water Public
Architectural Style Traditional
Level or Stories Two
Structure Type Brick Front
New Construction No
Construction Status Resale
Schools
Elementary Schools Cloverleaf
Middle Schools Red Top
High Schools Cass
Others
Senior Community no
Restrictions false
Tax ID 0100D 0001 031
Special Listing Condition None
Read Less

Bought with Atlanta Communities



