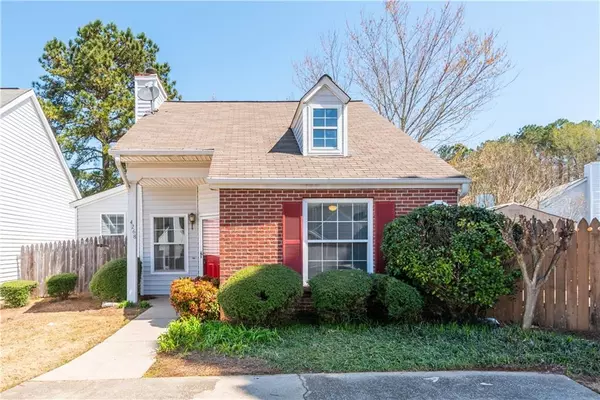For more information regarding the value of a property, please contact us for a free consultation.
4268 Tenneyson LN Austell, GA 30106
Want to know what your home might be worth? Contact us for a FREE valuation!

Our team is ready to help you sell your home for the highest possible price ASAP
Key Details
Sold Price $280,000
Property Type Single Family Home
Sub Type Single Family Residence
Listing Status Sold
Purchase Type For Sale
Square Footage 1,000 sqft
Price per Sqft $280
Subdivision Village At Anderson Mill
MLS Listing ID 7023685
Sold Date 06/02/22
Style Cottage, Ranch, Traditional
Bedrooms 2
Full Baths 2
Construction Status Resale
HOA Fees $420
HOA Y/N Yes
Year Built 1993
Annual Tax Amount $1,817
Tax Year 2021
Lot Size 4,464 Sqft
Acres 0.1025
Property Description
Welcome Home! This cozy 2 bedroom home in sought-after Village at Anderson Mill was recently renovated with brand new LVP flooring throughout, fresh paint throughout, new light fixtures and ceiling fans throughout, new granite counters in the kitchen, new dishwasher, new plumbing fixtures throughout and a new vanity in the secondary bedroom. Enjoy one-level living, no stairs! A fairly large bonus room off of the kitchen would be a fantastic spot for a home office but could be used as a 3rd bedroom or large dining room. Excellent location near the E/W Connector makes commuting a breeze. Lots of local shopping, grocery and dining options and just a few minutes from Dogwood Golf Club, Tramore Park, Cobb General Hospital (Wellstar Austell) and more! Don't miss out on this one, this home is ready to go! HOA is rent-friendly.
Location
State GA
County Cobb
Lake Name None
Rooms
Bedroom Description Master on Main, Roommate Floor Plan
Other Rooms Outbuilding
Basement None
Main Level Bedrooms 2
Dining Room Great Room, Open Concept
Interior
Interior Features Cathedral Ceiling(s), Disappearing Attic Stairs, Entrance Foyer 2 Story, High Speed Internet
Heating Central, Natural Gas
Cooling Ceiling Fan(s), Central Air
Flooring Vinyl
Fireplaces Number 1
Fireplaces Type Factory Built, Gas Starter, Great Room
Window Features None
Appliance Dishwasher, Gas Range, Gas Water Heater, Microwave
Laundry In Kitchen, Main Level
Exterior
Exterior Feature Private Yard
Parking Features Driveway, Kitchen Level, Level Driveway
Fence Back Yard, Fenced
Pool None
Community Features Homeowners Assoc, Near Schools, Near Shopping, Near Trails/Greenway, Sidewalks, Street Lights
Utilities Available Cable Available, Electricity Available, Natural Gas Available, Phone Available, Sewer Available, Underground Utilities, Water Available
Waterfront Description None
View Other
Roof Type Composition
Street Surface Asphalt
Accessibility None
Handicap Access None
Porch Front Porch
Building
Lot Description Back Yard, Front Yard, Landscaped, Level
Story One
Foundation Slab
Sewer Public Sewer
Water Public
Architectural Style Cottage, Ranch, Traditional
Level or Stories One
Structure Type Brick Front, Vinyl Siding
New Construction No
Construction Status Resale
Schools
Elementary Schools Clarkdale
Middle Schools Garrett
High Schools South Cobb
Others
Senior Community no
Restrictions false
Tax ID 19099100910
Acceptable Financing Cash, Conventional
Listing Terms Cash, Conventional
Special Listing Condition None
Read Less

Bought with EXP Realty, LLC.



