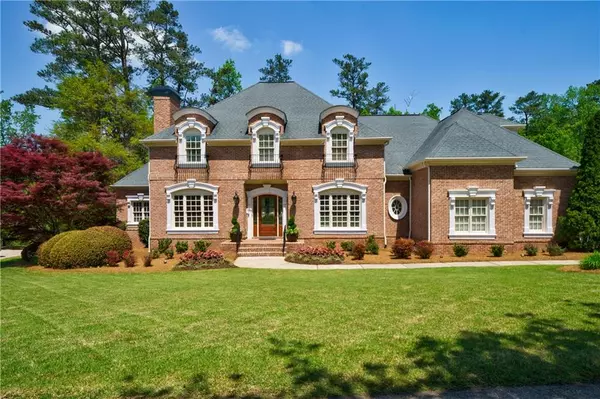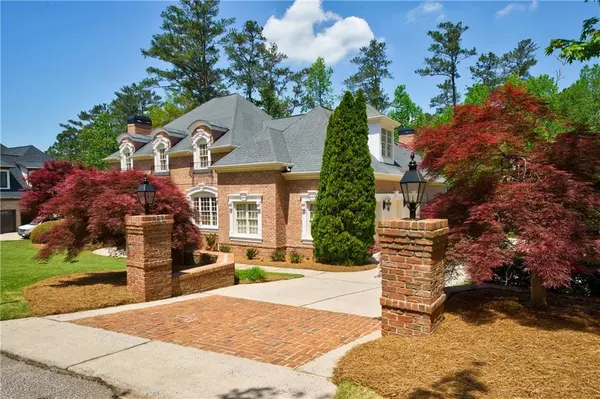For more information regarding the value of a property, please contact us for a free consultation.
912 Carriage PATH SE Smyrna, GA 30082
Want to know what your home might be worth? Contact us for a FREE valuation!

Our team is ready to help you sell your home for the highest possible price ASAP
Key Details
Sold Price $1,475,000
Property Type Single Family Home
Sub Type Single Family Residence
Listing Status Sold
Purchase Type For Sale
Square Footage 6,184 sqft
Price per Sqft $238
Subdivision Cash Farms
MLS Listing ID 7036167
Sold Date 06/02/22
Style French Provincial
Bedrooms 5
Full Baths 5
Half Baths 1
Construction Status Resale
HOA Y/N No
Year Built 2004
Annual Tax Amount $11,779
Tax Year 2021
Lot Size 1.000 Acres
Acres 1.0
Property Description
This home won't last long in this hot market!! Custom built home in the Exclusive Cash Farms community conveniently nestled in Smyrna within walking distance to Silver Comet Trail. This home features a gourmet kitchen, butler's pantry, wet bar with custom built wood stained beams in the enormous keeping room. Detailed quality custom trim throughout the home, wood stained paneled library, and Great room with coffered ceiling. Luxurious owner suite with fireplace in sitting room and spa bathroom. Professionally landscaped lawn, back patio with tile and concrete balustrades overlooking a wooded back drop and private lake. Exterior freshly painted, new carpet and new light fixtures. Partially finished basement with an additional 2,800 square feet to finish to your satisfaction
Location
State GA
County Cobb
Lake Name Other
Rooms
Bedroom Description Master on Main, Oversized Master, Sitting Room
Other Rooms None
Basement Bath/Stubbed, Exterior Entry, Full, Partial, Unfinished
Main Level Bedrooms 1
Dining Room Dining L, Separate Dining Room
Interior
Interior Features Beamed Ceilings, Bookcases, Coffered Ceiling(s), Double Vanity, Entrance Foyer, High Ceilings 9 ft Upper, High Ceilings 10 ft Lower, High Ceilings 10 ft Main, His and Hers Closets, Tray Ceiling(s), Walk-In Closet(s), Wet Bar
Heating Central, Heat Pump, Natural Gas, Zoned
Cooling Ceiling Fan(s), Central Air, Humidity Control, Zoned
Flooring Carpet, Ceramic Tile, Hardwood, Marble
Fireplaces Number 4
Fireplaces Type Family Room, Gas Log, Gas Starter, Great Room, Keeping Room, Master Bedroom
Window Features Double Pane Windows, Insulated Windows
Appliance Dishwasher, Disposal, Double Oven, Electric Oven, Electric Water Heater, Gas Cooktop, Gas Water Heater, Microwave, Range Hood, Self Cleaning Oven
Laundry Laundry Room, Main Level
Exterior
Exterior Feature Rain Gutters
Parking Features Attached, Garage, Garage Door Opener, Garage Faces Side, Kitchen Level, Level Driveway
Garage Spaces 3.0
Fence None
Pool None
Community Features None
Utilities Available Cable Available, Electricity Available, Natural Gas Available, Phone Available, Sewer Available, Underground Utilities, Water Available
Waterfront Description Pond
View Lake, Trees/Woods
Roof Type Composition, Ridge Vents, Shingle
Street Surface Asphalt, Concrete, Paved
Accessibility None
Handicap Access None
Porch Covered, Deck, Front Porch, Rear Porch
Total Parking Spaces 3
Building
Lot Description Back Yard, Front Yard, Landscaped, Level, Private, Wooded
Story Three Or More
Foundation Concrete Perimeter
Sewer Public Sewer
Water Public
Architectural Style French Provincial
Level or Stories Three Or More
Structure Type Brick 4 Sides, Concrete, Stucco
New Construction No
Construction Status Resale
Schools
Elementary Schools Nickajack
Middle Schools Griffin
High Schools Campbell
Others
Senior Community no
Restrictions false
Tax ID 17046000460
Ownership Fee Simple
Special Listing Condition None
Read Less

Bought with Align Realty Group, LLC



