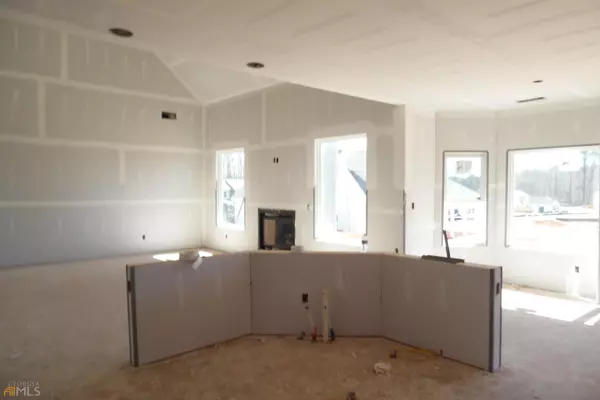For more information regarding the value of a property, please contact us for a free consultation.
30 Long Branch Sharpsburg, GA 30277
Want to know what your home might be worth? Contact us for a FREE valuation!

Our team is ready to help you sell your home for the highest possible price ASAP
Key Details
Sold Price $509,600
Property Type Single Family Home
Sub Type Single Family Residence
Listing Status Sold
Purchase Type For Sale
Square Footage 3,170 sqft
Price per Sqft $160
Subdivision Twelve Parks
MLS Listing ID 20014367
Sold Date 06/06/22
Style Craftsman
Bedrooms 4
Full Baths 3
Half Baths 1
HOA Fees $500
HOA Y/N Yes
Originating Board Georgia MLS 2
Year Built 2022
Annual Tax Amount $848
Tax Year 2021
Lot Size 10,890 Sqft
Acres 0.25
Lot Dimensions 10890
Property Description
Nestled in Twelve Parks, the Hartwell Plan is a beautiful two-story home featuring a first floor master with a large walk-in closet. This home has a formal dining room and large family room to entertain all your family and friends! The family room is also vaulted with a 2-story ceiling, giving your space an even grander and more spacious look! In this plan, you will also find a keeping room off the kitchen and breakfast area. Upstairs you will find three additional bedrooms and two full baths, all with their own walk-in closets.
Location
State GA
County Coweta
Rooms
Basement None
Dining Room Separate Room
Interior
Interior Features Tray Ceiling(s), Vaulted Ceiling(s), High Ceilings, Double Vanity, Soaking Tub, Separate Shower, Tile Bath, Walk-In Closet(s), Master On Main Level
Heating Natural Gas, Central, Zoned, Dual
Cooling Electric, Ceiling Fan(s), Central Air, Zoned, Dual
Flooring Hardwood, Tile, Carpet
Fireplaces Number 1
Fireplaces Type Family Room
Fireplace Yes
Appliance Dishwasher, Microwave, Oven/Range (Combo), Stainless Steel Appliance(s)
Laundry In Kitchen
Exterior
Parking Features Attached, Garage Door Opener, Garage, Kitchen Level
Garage Spaces 2.0
Community Features Playground, Pool, Sidewalks, Street Lights
Utilities Available Underground Utilities, Sewer Connected
View Y/N No
Roof Type Composition
Total Parking Spaces 2
Garage Yes
Private Pool No
Building
Lot Description Level
Faces From HWY 54 in Peachtree City, follow HWY 54 and veer to the left on 54 toward Sharpsburg. Make a left on Reese Road.
Foundation Slab
Sewer Public Sewer
Water Public
Structure Type Concrete
New Construction Yes
Schools
Elementary Schools Willis Road
Middle Schools Lee
High Schools East Coweta
Others
HOA Fee Include Management Fee,Swimming,Tennis
Tax ID 147 1152 132
Security Features Security System,Smoke Detector(s)
Acceptable Financing Cash, Conventional, FHA, VA Loan
Listing Terms Cash, Conventional, FHA, VA Loan
Special Listing Condition New Construction
Read Less

© 2025 Georgia Multiple Listing Service. All Rights Reserved.



