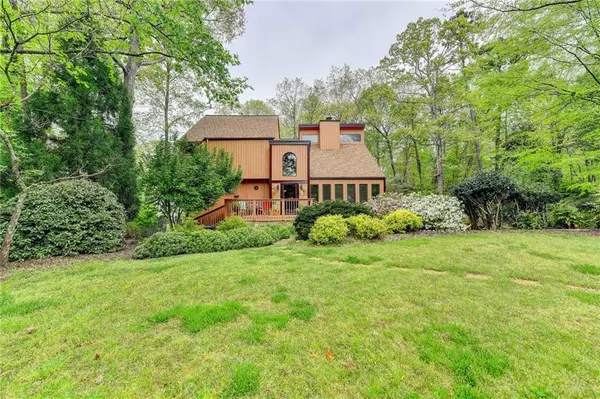For more information regarding the value of a property, please contact us for a free consultation.
461 Lakeshore DR Berkeley Lake, GA 30096
Want to know what your home might be worth? Contact us for a FREE valuation!

Our team is ready to help you sell your home for the highest possible price ASAP
Key Details
Sold Price $550,000
Property Type Single Family Home
Sub Type Single Family Residence
Listing Status Sold
Purchase Type For Sale
Square Footage 2,611 sqft
Price per Sqft $210
Subdivision Berkeley Lake
MLS Listing ID 7040988
Sold Date 06/03/22
Style Craftsman
Bedrooms 4
Full Baths 2
Half Baths 2
Construction Status Resale
HOA Fees $325
HOA Y/N No
Year Built 1978
Annual Tax Amount $1,389
Tax Year 2020
Lot Size 0.440 Acres
Acres 0.44
Property Description
Wonderful corner lot, very well maintained home with master on main with adjoining custom sunroom, three guest rooms up plus large loft. Three decks, front and rear, 1 year old roof, generator, vaulted great room ceiling continues upstairs to loft for a lovely airy light-filled space! The gardener/owners have created an oasis of paths, decks and spaces to enjoy the wildlife and floral landscape year round. Short stroll a few houses down the street leads to the protected 60 acre green space with paths throughout and creeks winding through the woods-beautiful. Lovely Berkeley Lake is just across the street with fishing, boating and swimming available for $325. to join the optional HOA with year round activities for the entire family. Take a boat tour with Ginny to understand why this community is one of the most desired places to live in Georgia!
Location
State GA
County Gwinnett
Lake Name Berkeley Lake
Rooms
Bedroom Description Master on Main, Sitting Room
Other Rooms None
Basement Daylight, Driveway Access, Exterior Entry, Unfinished
Main Level Bedrooms 1
Dining Room Seats 12+, Separate Dining Room
Interior
Interior Features Entrance Foyer, High Ceilings 10 ft Main, Vaulted Ceiling(s), Walk-In Closet(s)
Heating Central, Forced Air, Natural Gas
Cooling Attic Fan, Ceiling Fan(s), Central Air
Flooring Carpet, Ceramic Tile, Hardwood
Fireplaces Number 1
Fireplaces Type Family Room, Gas Log, Gas Starter
Appliance Dishwasher, Disposal, Double Oven, Gas Cooktop, Gas Water Heater, Microwave, Range Hood
Laundry Laundry Room, Main Level
Exterior
Exterior Feature Balcony, Garden, Private Front Entry, Private Yard
Parking Features Drive Under Main Level, Driveway, Garage, Garage Door Opener, Garage Faces Rear
Garage Spaces 2.0
Fence Back Yard
Pool None
Community Features Boating, Fishing, Lake, Near Schools, Near Shopping, Near Trails/Greenway, Playground, Powered Boats Allowed
Utilities Available Cable Available, Electricity Available, Natural Gas Available, Phone Available, Water Available
Waterfront Description None
View Lake, Park/Greenbelt
Roof Type Composition
Street Surface Asphalt
Accessibility None
Handicap Access None
Porch Deck, Front Porch, Rear Porch
Total Parking Spaces 2
Building
Lot Description Corner Lot, Front Yard, Landscaped, Level, Private, Wooded
Story Three Or More
Foundation Block
Sewer Septic Tank
Water Public
Architectural Style Craftsman
Level or Stories Three Or More
Structure Type Cedar, Cement Siding
New Construction No
Construction Status Resale
Schools
Elementary Schools Berkeley Lake
Middle Schools Duluth
High Schools Duluth
Others
Senior Community no
Restrictions false
Tax ID R6289 234
Special Listing Condition None
Read Less

Bought with Windsor Realty



