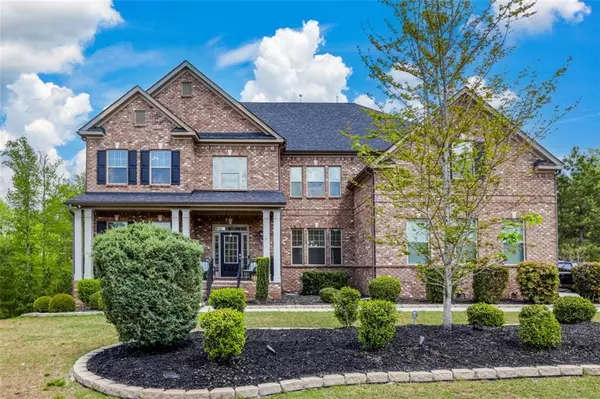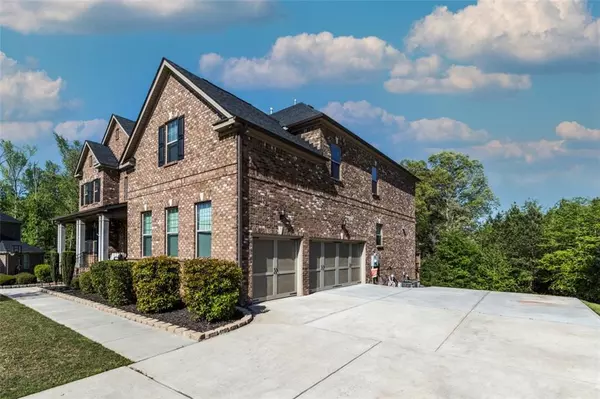For more information regarding the value of a property, please contact us for a free consultation.
239 Shellbark DR Mcdonough, GA 30252
Want to know what your home might be worth? Contact us for a FREE valuation!

Our team is ready to help you sell your home for the highest possible price ASAP
Key Details
Sold Price $750,000
Property Type Single Family Home
Sub Type Single Family Residence
Listing Status Sold
Purchase Type For Sale
Square Footage 4,946 sqft
Price per Sqft $151
Subdivision Hickory Hills
MLS Listing ID 7035806
Sold Date 06/06/22
Style Traditional
Bedrooms 6
Full Baths 5
Half Baths 1
Construction Status Resale
HOA Fees $400
HOA Y/N Yes
Year Built 2016
Annual Tax Amount $4,568
Tax Year 2021
Lot Size 0.809 Acres
Acres 0.809
Property Description
Welcome Home! This stunning home will EXCEED your expectations! As you enter this 4-side brick home, you will be greeted with a two story foyer and gorgeous hardwoods throughout the home. The oversized sitting room awaits you and your guests. While making your way through the foyer, you'll be greeted to the large formal dining room that comfortably seats 8 adults. You'll be impressed with the coffered ceilings that add that ambiance to your formal dining experience. The open floor plan leads into the family room where you'll relax with ample space for everyone to stretch out and enjoy family and friends. If you need more entertaining space, look no further. Your kitchen seats 9 adults with plenty of space to spread out. For the chef of the home, your gas range, double wall ovens, dual sinks and stainless-steel appliances await you. Meal prep with ease on any of the granite countertops found in the kitchen. The tall 42” cabinets give you ample room for storage in addition to the full-size walk-in pantry. Off of the kitchen will be a mud room & private office space. The tour of the 1st floor is not complete yet. Don't forget to stop by the 1st of two owner's suites found in this home. You'll be welcomed with the ample room for king sized furnishings, double sink vanity, huge walk-in closet and more. As you wrap up your 1st floor tour, don't forget to step out back and peek at the rear deck. As you make your way through the foyer and upstairs, you'll be welcomed to the loft where you can relax and enjoy some quiet time. From here, you'll decide whether to tour the owner's suite or any of the 3 other secondary bedrooms found upstairs. The owner's suite spans the entire distance of the rear of the home. The double door entry leads you into your private sanctuary & away from the hustle and bustle of the day. Relax in the oversized sitting area, read a book, watch TV or just turn on the fireplace during those cool nights. Get ready to be impressed with the owners ensuite. Tile flooring, granite countertops, his and her sinks, large garden tub, and a water themed chandelier await you. Looking for closet space?? Look no further! The California closet and island give you more space than you may have imagined for your storage needs. From here, you'll find private access to the 1st of two laundry rooms found in this home (complete with soaking utility sink). As you finally exit the owner's suite, the hardwood floored hallway leads you to any of the three secondary bedrooms that are found on the front side of the home. Two bedrooms share a jack and jill bath & feature ample space for queen size furnishings and walk-in closets. The 3rd of the secondary bedrooms features its own private bath and walk-in closet. As you wrap up your tour of the 2nd floor, get ready and stroll down to the finished basement. Here, you'll be dazzled with the tile floors that are found throughout the basement. 9' foot ceilings await you in this walk-out basement. The basement features one large bedroom in its current layout along with room to add two more bedrooms. You could even have a large office space for those who work from home. The basement could easily be an in-law suite as it features an impressive full-size kitchen with 42” cabinets, stainless steel appliances, garden sink and a massive granite island with seating for 6 adults. Don't forget to stop by the theater. Take the time, sit down & watch a movie clip. Get ready to be impressed with the theater audio system. You'll likely not want to go back to a traditional theater. After you leave the theater, don't forget to stop by and check out the large bathroom which features an oversized shower & check out the 2nd laundry room which also doubles as storage space. Last but not least, head out the back door and look at the covered entertainment space that awaits you. There is a total of 1000sf of outdoor entertaining space for your pleasure. This home offers it all and much more. Make it yours today!
Location
State GA
County Henry
Lake Name None
Rooms
Bedroom Description Master on Main, Oversized Master, Sitting Room
Other Rooms None
Basement Finished Bath, Full, Daylight, Exterior Entry, Finished, Interior Entry
Main Level Bedrooms 1
Dining Room Separate Dining Room, Great Room
Interior
Interior Features High Ceilings 10 ft Main, High Ceilings 9 ft Lower, High Ceilings 9 ft Upper, Coffered Ceiling(s), Disappearing Attic Stairs, Entrance Foyer 2 Story, Double Vanity, High Speed Internet, Entrance Foyer, Tray Ceiling(s), Walk-In Closet(s)
Heating Central, Forced Air, Heat Pump, Natural Gas
Cooling Ceiling Fan(s), Central Air
Flooring Carpet, Ceramic Tile, Hardwood
Fireplaces Number 2
Fireplaces Type Living Room, Master Bedroom, Gas Log
Window Features Storm Window(s)
Appliance Dishwasher, Disposal, Electric Range, Electric Oven, Refrigerator, Gas Water Heater, Microwave, Range Hood, Double Oven, Gas Range, Gas Cooktop
Laundry In Basement, Upper Level
Exterior
Exterior Feature Private Front Entry, Private Yard, Private Rear Entry
Parking Features Garage, Garage Door Opener, Level Driveway, Attached, Driveway, Kitchen Level, Garage Faces Side
Garage Spaces 3.0
Fence Front Yard
Pool None
Community Features Sidewalks, Homeowners Assoc, Street Lights
Utilities Available Cable Available, Electricity Available, Natural Gas Available, Phone Available, Sewer Available, Underground Utilities, Water Available
Waterfront Description None
View Other
Roof Type Composition
Street Surface Paved
Accessibility None
Handicap Access None
Porch Covered, Patio, Rear Porch, Deck, Front Porch
Total Parking Spaces 3
Building
Lot Description Sloped, Back Yard, Landscaped, Private, Front Yard
Story Three Or More
Foundation See Remarks
Sewer Public Sewer
Water Public
Architectural Style Traditional
Level or Stories Three Or More
Structure Type Brick 4 Sides
New Construction No
Construction Status Resale
Schools
Elementary Schools Timber Ridge - Henry
Middle Schools Union Grove
High Schools Union Grove
Others
Senior Community no
Restrictions true
Tax ID 121C01087000
Acceptable Financing Conventional, Cash
Listing Terms Conventional, Cash
Special Listing Condition None
Read Less

Bought with Mark Spain Real Estate



