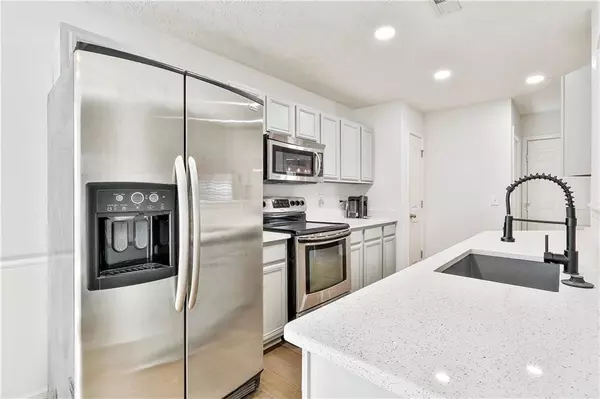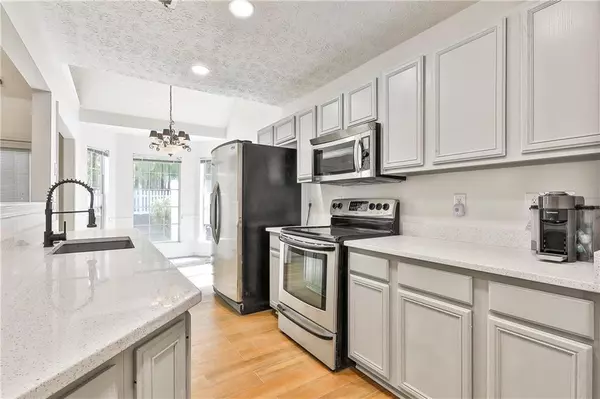For more information regarding the value of a property, please contact us for a free consultation.
403 Rock Creek DR Peachtree City, GA 30269
Want to know what your home might be worth? Contact us for a FREE valuation!

Our team is ready to help you sell your home for the highest possible price ASAP
Key Details
Sold Price $372,000
Property Type Single Family Home
Sub Type Single Family Residence
Listing Status Sold
Purchase Type For Sale
Square Footage 1,479 sqft
Price per Sqft $251
Subdivision Brookfield
MLS Listing ID 7032426
Sold Date 05/27/22
Style Ranch
Bedrooms 3
Full Baths 2
Construction Status Resale
HOA Fees $1,440
HOA Y/N Yes
Year Built 1997
Annual Tax Amount $3,303
Tax Year 2021
Lot Size 531 Sqft
Acres 0.0122
Property Description
One-level living at its finest in a gorgeously updated 3-bedroom 2-bathroom ranch home. New wood grain tile just installed in the kitchen, living room and dining room. The kitchen features dove gray cabinets with brand new quartz countertops, recessed lighting and a large breakfast area. The large living room is open and spacious with vaulted ceilings and leads to a separate dining room. The large primary bedroom has an ensuite bath with a double vanity, a large soaking tub/separate shower, as well as a large walk-in closet. The split bedroom plan features two more bedrooms and an updated bathroom. The backyard is private with a screen of trees blocking surrounding noise and a serene patio perfect for grilling. The HOA covers weekly trash pickup as well as all yard maintenance and yearly pressure washing! Showings begin Saturday, 4/16.
Location
State GA
County Fayette
Lake Name None
Rooms
Bedroom Description Master on Main
Other Rooms None
Basement None
Main Level Bedrooms 3
Dining Room Separate Dining Room
Interior
Interior Features Cathedral Ceiling(s), Disappearing Attic Stairs, Double Vanity, High Ceilings 9 ft Main
Heating Central
Cooling Central Air
Flooring Carpet, Ceramic Tile
Fireplaces Number 1
Fireplaces Type Gas Starter
Window Features Double Pane Windows, Insulated Windows
Appliance Dishwasher, Microwave, Refrigerator, Self Cleaning Oven
Laundry Laundry Room
Exterior
Exterior Feature Private Yard, Storage
Parking Features Garage
Garage Spaces 2.0
Fence Back Yard
Pool None
Community Features Homeowners Assoc, Near Schools, Near Shopping, Near Trails/Greenway, Park, Playground
Utilities Available Cable Available, Electricity Available, Natural Gas Available
Waterfront Description None
View City
Roof Type Composition
Street Surface Asphalt
Accessibility None
Handicap Access None
Porch Patio
Total Parking Spaces 2
Building
Lot Description Back Yard, Level
Story One
Foundation Slab
Sewer Public Sewer
Water Public
Architectural Style Ranch
Level or Stories One
Structure Type Brick Front, Vinyl Siding
New Construction No
Construction Status Resale
Schools
Elementary Schools Braelinn
Middle Schools Rising Star
High Schools Starrs Mill
Others
HOA Fee Include Maintenance Grounds, Pest Control, Trash
Senior Community no
Restrictions true
Tax ID 061125025
Acceptable Financing Cash, Conventional
Listing Terms Cash, Conventional
Special Listing Condition None
Read Less

Bought with Southern Classic Realtors



