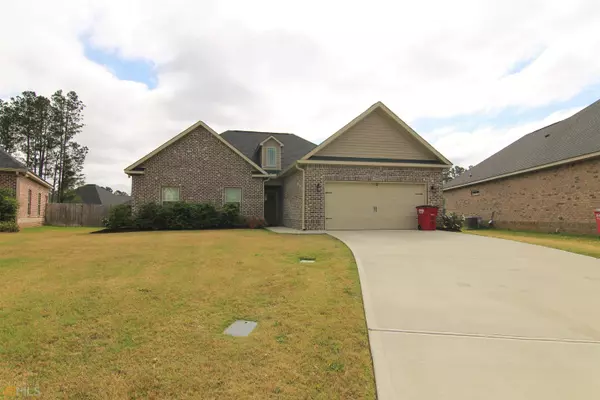For more information regarding the value of a property, please contact us for a free consultation.
106 Logans Mill Warner Robins, GA 31093
Want to know what your home might be worth? Contact us for a FREE valuation!

Our team is ready to help you sell your home for the highest possible price ASAP
Key Details
Sold Price $261,000
Property Type Single Family Home
Sub Type Single Family Residence
Listing Status Sold
Purchase Type For Sale
Square Footage 1,699 sqft
Price per Sqft $153
Subdivision Old Stone Crossing
MLS Listing ID 20039836
Sold Date 06/13/22
Style Bungalow/Cottage
Bedrooms 4
Full Baths 2
HOA Y/N No
Originating Board Georgia MLS 2
Year Built 2019
Annual Tax Amount $2,499
Tax Year 2021
Lot Size 10,018 Sqft
Acres 0.23
Lot Dimensions 10018.8
Property Description
Don't miss this gorgeous all brick home is exactly what you've been looking for! Built in 2019, this one owner home features an open floorplan with split bedrooms and a neutral palette that is perfect for all style preferences. Walk through the front door and be wowed by the spacious living area that overlooks the kitchen. The timeless design of the kitchen is a must see with white custom cabinetry, lovely granite counters and stainless appliances. Don't miss the roomy Owner's Suite with tray ceiling and private bathroom with granite double vanity, tiled shower and soaking tub with tile surround. Additional bedrooms are split from the Owner's Suite and a laundry room is tucked away near the garage entry. If you like taking in the warm summer air, you'll love doing so on the covered back patio that overlooks the privacy fenced back yard. This home sits in a quiet neighborhood that is a quick drive to conveniences like grocery stores, dining, entertainment, I-75 and so much more! Let's make this house your home - call today for your private showing!
Location
State GA
County Houston
Rooms
Basement None
Interior
Interior Features Soaking Tub, Separate Shower, Walk-In Closet(s), Master On Main Level, Split Bedroom Plan
Heating Electric, Central, Heat Pump
Cooling Electric, Ceiling Fan(s), Central Air
Flooring Tile, Carpet, Other
Fireplace No
Appliance Dishwasher, Disposal, Microwave, Oven/Range (Combo)
Laundry Other
Exterior
Exterior Feature Sprinkler System
Parking Features Attached, Garage
Garage Spaces 2.0
Community Features None
Utilities Available Underground Utilities, High Speed Internet
View Y/N No
Roof Type Composition
Total Parking Spaces 2
Garage Yes
Private Pool No
Building
Lot Description None
Faces Houston Lake rd (North of Watson) go two miles, turn left on Old Stone Crossing, Left on Saw Mill Chase, and Right on Logan's Mill Trail.
Foundation Slab
Sewer Public Sewer
Water Public
Structure Type Brick
New Construction No
Schools
Elementary Schools Centerville
Middle Schools Northside
High Schools Northside
Others
HOA Fee Include None
Tax ID 0C0320 182000
Special Listing Condition Resale
Read Less

© 2025 Georgia Multiple Listing Service. All Rights Reserved.



