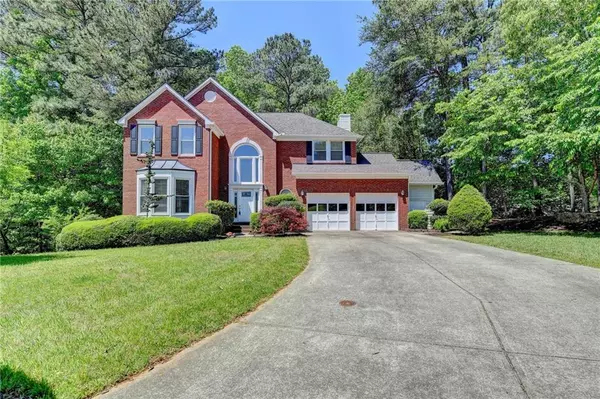For more information regarding the value of a property, please contact us for a free consultation.
285 Wood Shoals CT Alpharetta, GA 30022
Want to know what your home might be worth? Contact us for a FREE valuation!

Our team is ready to help you sell your home for the highest possible price ASAP
Key Details
Sold Price $570,000
Property Type Single Family Home
Sub Type Single Family Residence
Listing Status Sold
Purchase Type For Sale
Square Footage 2,726 sqft
Price per Sqft $209
Subdivision Woodbrooke East
MLS Listing ID 7044900
Sold Date 06/10/22
Style Traditional
Bedrooms 4
Full Baths 2
Half Baths 1
Construction Status Resale
HOA Fees $280
HOA Y/N Yes
Year Built 1992
Annual Tax Amount $4,616
Tax Year 2021
Lot Size 0.604 Acres
Acres 0.604
Property Description
Welcome home! Sought After Johns Creek high school district located on a Quiet Cul-de-Sac Street in Woodbrooke East Subdivision. 0.6 AC Private lot with spectacular view overlooks a cascading creek and virgin forest. Two story foyer, formal living and dining. hardwood floor on main level. The kitchen with granite counter top. fireplaces in family room and basement. finished walkout basement w glass brick bar. east/west facing, this home is bright all the time. Mature landscape and recently redone, stepping stones and staircases lead you to fire pit and real active creek, two storage sheds. Close to North Point Mall, Avalon and downtown Alpharetta.
Location
State GA
County Fulton
Lake Name None
Rooms
Bedroom Description Oversized Master, Other
Other Rooms Shed(s)
Basement Exterior Entry, Finished, Full, Partial
Dining Room Separate Dining Room
Interior
Interior Features Double Vanity, High Ceilings 9 ft Main
Heating Central, Natural Gas
Cooling Central Air
Flooring Carpet, Hardwood
Fireplaces Number 2
Fireplaces Type Basement, Gas Starter, Great Room
Window Features Double Pane Windows, Insulated Windows
Appliance Dishwasher, Disposal, Gas Range, Gas Water Heater
Laundry Laundry Room, Upper Level
Exterior
Exterior Feature Private Yard, Other
Parking Features Attached, Garage Door Opener, Level Driveway
Fence None
Pool None
Community Features Other
Utilities Available Cable Available, Electricity Available, Natural Gas Available, Sewer Available, Water Available
Waterfront Description Creek
View Trees/Woods
Roof Type Composition, Shingle
Street Surface Paved
Accessibility None
Handicap Access None
Porch Deck
Building
Lot Description Back Yard, Creek On Lot, Cul-De-Sac, Private, Sloped, Wooded
Story Two
Foundation Concrete Perimeter
Sewer Public Sewer
Water Public
Architectural Style Traditional
Level or Stories Two
Structure Type Brick Front, Frame, Other
New Construction No
Construction Status Resale
Schools
Elementary Schools Dolvin
Middle Schools Autrey Mill
High Schools Johns Creek
Others
Senior Community no
Restrictions true
Tax ID 11 006700110095
Special Listing Condition None
Read Less

Bought with Century 21 Connect Realty



