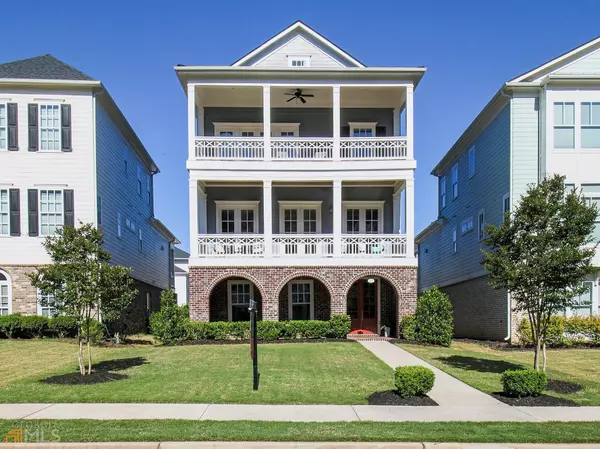For more information regarding the value of a property, please contact us for a free consultation.
409 Bandon Peachtree City, GA 30269
Want to know what your home might be worth? Contact us for a FREE valuation!

Our team is ready to help you sell your home for the highest possible price ASAP
Key Details
Sold Price $710,000
Property Type Single Family Home
Sub Type Single Family Residence
Listing Status Sold
Purchase Type For Sale
Square Footage 3,175 sqft
Price per Sqft $223
Subdivision Everton At Wilksmoor
MLS Listing ID 20040235
Sold Date 06/15/22
Style Brick 4 Side
Bedrooms 4
Full Baths 3
Half Baths 1
HOA Fees $1,185
HOA Y/N Yes
Originating Board Georgia MLS 2
Year Built 2017
Annual Tax Amount $6,195
Tax Year 2021
Lot Size 5,227 Sqft
Acres 0.12
Lot Dimensions 5227.2
Property Description
**OPEN HOUSE ON SATURDAY 5/14 FROM 11AM TO 3PM*** Don't miss your opportunity to own the beautiful Tidwell floor plan in the coveted Everton subdivision! Walk into this gorgeous home from the east facing front door and you are immediately greeted by the sight of the spacious and beautiful foyer. This home has all the upgrades, from the kitchen including custom cabinets and stainless steel appliances to the screened in back porch which includes gas hookup for easy grilling, as well as TWO front porches. The master closet has custom shelves with accent lighting that turns on when you walk in. The garage boasts enough room for 3 full size cars. And do you want an elevator? The elevator shaft is still in place for an upgrade later! This home won't last long so come see it today!
Location
State GA
County Fayette
Rooms
Basement None
Dining Room Dining Rm/Living Rm Combo
Interior
Interior Features Bookcases, Tray Ceiling(s), Vaulted Ceiling(s), High Ceilings, Double Vanity, Soaking Tub, Separate Shower, Walk-In Closet(s)
Heating Central
Cooling Ceiling Fan(s), Central Air
Flooring Hardwood, Tile
Fireplaces Number 1
Fireplaces Type Family Room, Factory Built, Gas Starter, Gas Log
Fireplace Yes
Appliance Dryer, Washer, Dishwasher, Disposal, Microwave, Oven/Range (Combo), Refrigerator
Laundry Upper Level
Exterior
Parking Features Attached, Garage Door Opener, Garage
Garage Spaces 3.0
Community Features Clubhouse, Playground, Pool, Sidewalks, Tennis Court(s)
Utilities Available Cable Available, Electricity Available, Water Available
View Y/N No
Roof Type Composition
Total Parking Spaces 3
Garage Yes
Private Pool No
Building
Lot Description None
Faces From SR-54 West turn right onto MacDuff Parkway. Then turn right onto Jamestowne Pass. Turn left onto Bandon Way. The house will be on your left.
Sewer Public Sewer
Water Public
Structure Type Concrete
New Construction No
Schools
Elementary Schools Kedron
Middle Schools Booth
High Schools Mcintosh
Others
HOA Fee Include Maintenance Structure,Trash,Maintenance Grounds,Swimming,Tennis
Tax ID 073461007
Special Listing Condition Resale
Read Less

© 2025 Georgia Multiple Listing Service. All Rights Reserved.



