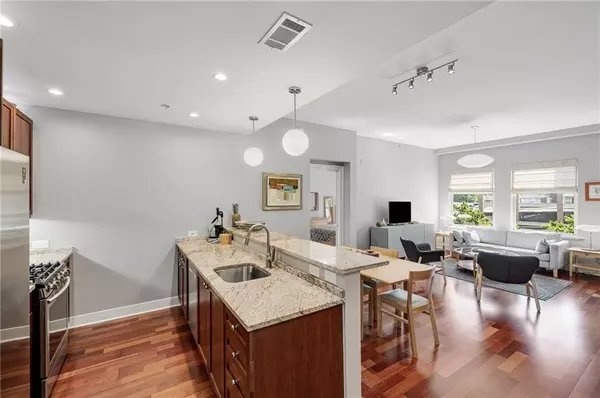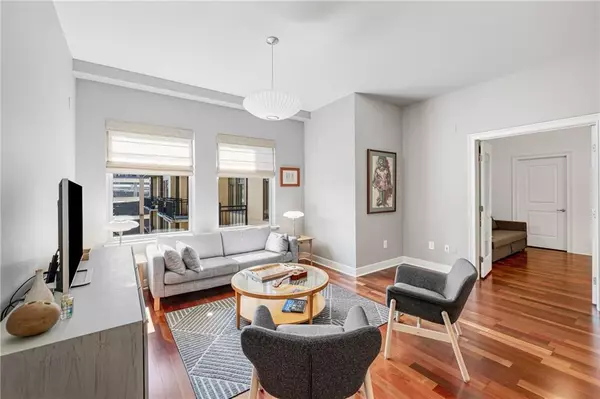For more information regarding the value of a property, please contact us for a free consultation.
201 W Ponce De Leon AVE #516 Decatur, GA 30030
Want to know what your home might be worth? Contact us for a FREE valuation!

Our team is ready to help you sell your home for the highest possible price ASAP
Key Details
Sold Price $602,000
Property Type Condo
Sub Type Condominium
Listing Status Sold
Purchase Type For Sale
Square Footage 1,352 sqft
Price per Sqft $445
Subdivision The Artisan
MLS Listing ID 7056882
Sold Date 06/17/22
Style Traditional
Bedrooms 2
Full Baths 2
Construction Status Resale
HOA Fees $523
HOA Y/N Yes
Year Built 2006
Annual Tax Amount $4,870
Tax Year 2021
Lot Size 879 Sqft
Acres 0.0202
Property Description
"Just right" sized Artisan 2 BR / 2 BA plus bonus room unit is waiting for you! The open concept layout and soaring 10 foot ceilings grab attention on entry. A chef's kitchen adjoins large living area and east-facing picture windows overlooking the lusciously landscaped interior garden and courtyard. High-end kitchen features SS Samsung/Bosch appliances, gas range/oven, cream granite countertops, breakfast bar and pantry. The living area separates the primary suite, and the secondary BR, additional bonus room (perfect for office/den), and laundry room on the other side. The primary suite features tray ceilings, custom closet, and spacious bath with double vanity (granite countertops), soaking tub and separate large tiled shower. The secondary BR has custom built-in bookshelves, and large walk-in closet). Bonus office/den/exerise/music room. Separate laundry room, side be side W/D plus storage. Cherry hardwoods throughout the unit. This unit is located on the 5th floor, where all of the Artisan's great amenities are located -- two clubrooms, rooftop pool, grilling and al fresco dining area, outdoor fireplace, and full equipped gym. Two covered, assigned side by side parking spots on 5th floor of gated parking deck are only a few steps from the secured entry to 5th floor! Also, a deeded storage unit is included. The building has an onsite full-time property manager and maintenance engineer, and a concierge 7 days a week. The Artisan is built from steel and concrete (not wood), so it is VERY sturdy, quiet and energy efficient. Approximate electricity bill is $70 per month), and all other utilities (including internet and gas) are covered by the monthly HOA fee. The Artisan is in the heart of Downtown Decatur, with more than 60 restaurants, shops, MARTA train, CVS, Kroger, library, recreation center, Cliff shuttle to Emory within 6 blocks. Emory, CDC, VA are minutes away. The Artisan has charging stations for electric vehicles. And a recently upgraded lovely dog park. UNIT CAN BE RENTED IMMEDIATELY -- there are rental restrictions (no short term rentals) but we are well below the 25% cap on rentals.
Location
State GA
County Dekalb
Lake Name None
Rooms
Bedroom Description Master on Main, Split Bedroom Plan
Other Rooms None
Basement None
Main Level Bedrooms 2
Dining Room Open Concept
Interior
Interior Features Double Vanity, High Ceilings 10 ft Main, High Speed Internet, Low Flow Plumbing Fixtures, Walk-In Closet(s)
Heating Electric, Forced Air, Heat Pump
Cooling Ceiling Fan(s), Heat Pump
Flooring Hardwood
Fireplaces Type None
Window Features Double Pane Windows, Insulated Windows
Appliance Dishwasher, Disposal, Dryer, Electric Water Heater, Gas Range, Microwave, Range Hood, Refrigerator, Washer
Laundry Laundry Room, Main Level
Exterior
Exterior Feature Balcony, Courtyard, Gas Grill, Storage
Parking Features Assigned, Covered, Deeded
Fence None
Pool Gunite, In Ground
Community Features Clubhouse, Concierge, Dog Park, Homeowners Assoc, Near Marta, Near Schools, Near Shopping, Near Trails/Greenway, Pool, Street Lights
Utilities Available Cable Available, Electricity Available, Natural Gas Available, Phone Available, Sewer Available, Underground Utilities, Water Available
Waterfront Description None
View City, Park/Greenbelt
Roof Type Composition
Street Surface Paved
Accessibility None
Handicap Access None
Porch None
Total Parking Spaces 2
Private Pool false
Building
Lot Description Landscaped
Story One
Foundation Slab
Sewer Public Sewer
Water Public
Architectural Style Traditional
Level or Stories One
Structure Type Concrete, Synthetic Stucco, Other
New Construction No
Construction Status Resale
Schools
Elementary Schools Clairemont
Middle Schools Renfroe
High Schools Decatur
Others
HOA Fee Include Gas, Maintenance Structure, Maintenance Grounds, Pest Control, Receptionist, Reserve Fund, Sewer, Swim/Tennis, Trash, Water
Senior Community no
Restrictions true
Tax ID 15 246 09 059
Ownership Condominium
Acceptable Financing Cash, Conventional
Listing Terms Cash, Conventional
Financing no
Special Listing Condition None
Read Less

Bought with Keller Williams Realty Metro Atl



