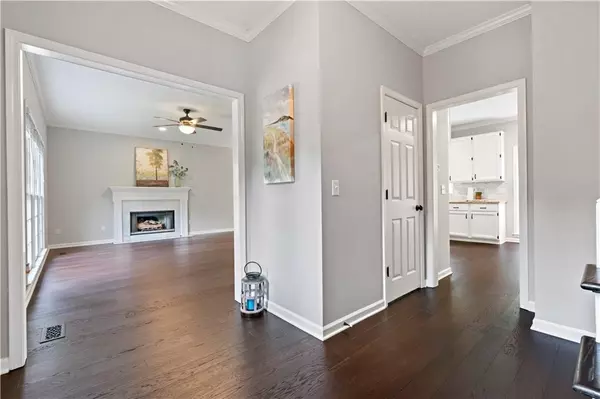For more information regarding the value of a property, please contact us for a free consultation.
5955 Bridle DR Cumming, GA 30028
Want to know what your home might be worth? Contact us for a FREE valuation!

Our team is ready to help you sell your home for the highest possible price ASAP
Key Details
Sold Price $386,000
Property Type Single Family Home
Sub Type Single Family Residence
Listing Status Sold
Purchase Type For Sale
Square Footage 1,866 sqft
Price per Sqft $206
Subdivision Mulberry Farms
MLS Listing ID 7053891
Sold Date 06/17/22
Style Traditional
Bedrooms 3
Full Baths 2
Half Baths 1
Construction Status Resale
HOA Fees $322
HOA Y/N Yes
Year Built 1989
Annual Tax Amount $2,292
Tax Year 2021
Lot Size 0.790 Acres
Acres 0.79
Property Description
Beautifully renovated and move-in ready! All new rich hardwood flooring throughout entire home. Spacious eat-in Kitchen has attractive Granite counters, Tile backsplash, Stainless appliances, plenty of Storage plus Pantry. Dining room opens to Living room with cozy Fireplace. Large Laundry Room w/shelving. Upstairs has 3 good size Bedrooms PLUS huge Bonus Room w/built-in shelving! Master Suite has trey ceiling, large Closet. Spa-like Bath is gorgeous with expanded Tile shower, deep soaking tub, granite double-vanity. Hall and Guest Baths updated too! Easy-lift Window blinds included. All NEW Lighting, Ceiling Fans, Hardware, and Water fixtures. Every room freshly painted. Lovely natural lighting. Home has nice set-back from street, and large private backyard that is mostly fenced. Great community with Pool, Playground, Tennis. Close to restaurants, shopping, new Cumming City Center.
Location
State GA
County Forsyth
Lake Name None
Rooms
Bedroom Description None
Other Rooms None
Basement Crawl Space
Dining Room Open Concept
Interior
Interior Features Bookcases, Disappearing Attic Stairs, Double Vanity, Entrance Foyer, High Ceilings 9 ft Main, High Speed Internet, Tray Ceiling(s), Walk-In Closet(s)
Heating Natural Gas, Zoned
Cooling Ceiling Fan(s), Central Air, Zoned
Flooring Ceramic Tile, Hardwood
Fireplaces Number 1
Fireplaces Type Gas Log, Gas Starter, Living Room
Window Features None
Appliance Dishwasher, Electric Cooktop, Electric Range, Self Cleaning Oven
Laundry Main Level
Exterior
Exterior Feature Private Yard, Rain Gutters
Parking Features Garage, Garage Door Opener
Garage Spaces 2.0
Fence Back Yard
Pool None
Community Features Homeowners Assoc, Near Schools, Near Shopping, Near Trails/Greenway, Playground, Pool
Utilities Available Cable Available, Electricity Available, Natural Gas Available, Phone Available, Underground Utilities, Water Available
Waterfront Description None
View Trees/Woods
Roof Type Ridge Vents, Shingle
Street Surface Paved
Accessibility None
Handicap Access None
Porch Deck
Total Parking Spaces 2
Building
Lot Description Back Yard, Private, Wooded
Story Two
Foundation Concrete Perimeter
Sewer Septic Tank
Water Public
Architectural Style Traditional
Level or Stories Two
Structure Type Vinyl Siding
New Construction No
Construction Status Resale
Schools
Elementary Schools Poole'S Mill
Middle Schools Liberty - Forsyth
High Schools West Forsyth
Others
HOA Fee Include Swim/Tennis
Senior Community no
Restrictions false
Tax ID 008 126
Special Listing Condition None
Read Less

Bought with Atlanta Communities



