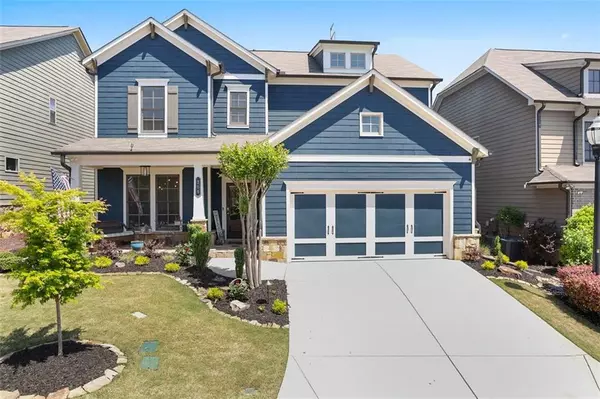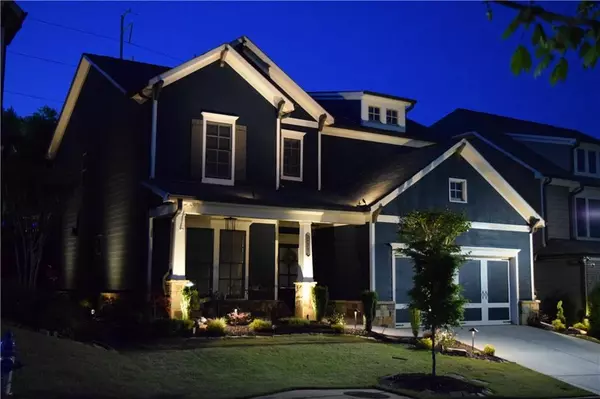For more information regarding the value of a property, please contact us for a free consultation.
259 Still Pine BND Smyrna, GA 30082
Want to know what your home might be worth? Contact us for a FREE valuation!

Our team is ready to help you sell your home for the highest possible price ASAP
Key Details
Sold Price $645,000
Property Type Single Family Home
Sub Type Single Family Residence
Listing Status Sold
Purchase Type For Sale
Square Footage 3,345 sqft
Price per Sqft $192
Subdivision Smyrna Grove
MLS Listing ID 7038601
Sold Date 06/17/22
Style Craftsman
Bedrooms 4
Full Baths 3
Half Baths 1
Construction Status Resale
HOA Fees $1,920
HOA Y/N Yes
Year Built 2017
Annual Tax Amount $4,926
Tax Year 2021
Property Description
Executive home located inside the exclusive Smyrna Grove gated community. Enter your new home via a pristine landscaped yard fitted with zoned sprinklers. The front porch is ideal for an early morning cup of caffeine or just to chill. For your privacy, the home comes with a larger covered porch off the back with plenty of space to entertain. From the moment you walk inside, you will experience a truly quality craftsman home with a gourmet kitchen, cooktop, standalone wall oven, and a pantry with custom shelves on the first floor. The formal dining room can also double up as your home office. The great room overlooks the back with caulferd ceilings and bookshelves lining both sides of fireplaces. Access your bonus library or man-cave with its fireplace. The second floor has four bedrooms and three full baths as well as a laundry room. The owner suite is fit for a king or queen with a large bath, double vanity, soaking tub, walk-in shower, two large closets with new carpet in all bedrooms with extra cushion and pet protection. Eco HVAC gives you three zones of HVAC in this home. Home has professional lighting all around to light up all the details all night long. Neighborhood amenities include junior Olympic size pool, country style style clubhouse with entertainment, an outdoor barbecue area, fitness center, playground, lake with fountain, walking paths, green-space, and doggie spa with washing station.
Location
State GA
County Cobb
Lake Name None
Rooms
Bedroom Description Oversized Master
Other Rooms None
Basement None
Dining Room Separate Dining Room, Great Room
Interior
Interior Features Coffered Ceiling(s), Disappearing Attic Stairs, High Ceilings 9 ft Main, Bookcases, Double Vanity, Entrance Foyer, His and Hers Closets, Other, Walk-In Closet(s)
Heating Natural Gas, Zoned
Cooling Ceiling Fan(s), Other, Zoned, Central Air
Flooring Carpet, Ceramic Tile, Hardwood, Other
Fireplaces Number 1
Fireplaces Type Decorative, Factory Built, Great Room, Gas Log
Window Features None
Appliance Dishwasher, Disposal, Electric Oven, Gas Water Heater, Microwave, Gas Cooktop, Other
Laundry Laundry Room, Upper Level
Exterior
Exterior Feature Garden, Storage, Private Yard
Parking Features Garage, Attached
Garage Spaces 2.0
Fence Back Yard, Fenced, Wood
Pool None
Community Features Clubhouse, Gated, Other, Fitness Center, Pool, Sidewalks, Near Shopping, Homeowners Assoc, Public Transportation, Park, Dog Park, Playground
Utilities Available Other, Sewer Available, Water Available, Electricity Available, Natural Gas Available, Underground Utilities
Waterfront Description None
View Other
Roof Type Composition
Street Surface Asphalt
Accessibility None
Handicap Access None
Porch Covered, Patio, Rear Porch, Front Porch
Total Parking Spaces 2
Building
Lot Description Level, Back Yard, Landscaped, Other, Front Yard
Story Two
Foundation Slab
Sewer Public Sewer
Water Public
Architectural Style Craftsman
Level or Stories Two
Structure Type Cement Siding, Stone
New Construction No
Construction Status Resale
Schools
Elementary Schools Belmont Hills
Middle Schools Campbell
High Schools Campbell
Others
HOA Fee Include Reserve Fund, Maintenance Grounds, Swim/Tennis
Senior Community no
Restrictions true
Tax ID 17030300790
Acceptable Financing Conventional, Cash
Listing Terms Conventional, Cash
Special Listing Condition None
Read Less

Bought with PalmerHouse Properties



