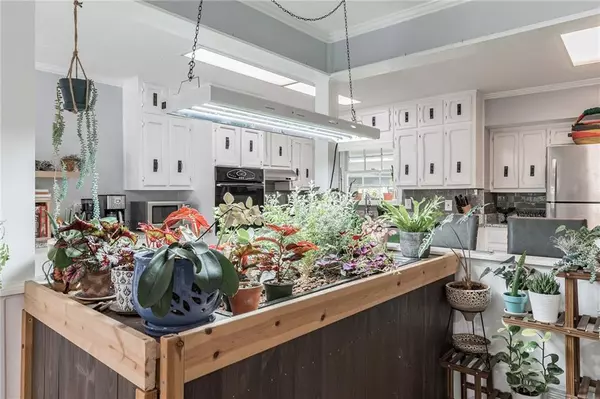For more information regarding the value of a property, please contact us for a free consultation.
2835 Hickory CIR Snellville, GA 30078
Want to know what your home might be worth? Contact us for a FREE valuation!

Our team is ready to help you sell your home for the highest possible price ASAP
Key Details
Sold Price $350,000
Property Type Single Family Home
Sub Type Single Family Residence
Listing Status Sold
Purchase Type For Sale
Square Footage 2,091 sqft
Price per Sqft $167
Subdivision Hickory Hills
MLS Listing ID 7049174
Sold Date 06/24/22
Style Ranch, Traditional
Bedrooms 3
Full Baths 2
Construction Status Resale
HOA Y/N No
Year Built 1972
Annual Tax Amount $2,969
Tax Year 2021
Lot Size 0.770 Acres
Acres 0.77
Property Description
Let's be honest, you've seen the photos. What more can I say about this exceptional home that you've now fallen in love with? This beauty is almost 2,100 sq ft with three bedrooms, two bathrooms and multiple living areas which are not limited to the interior. Let's all pause to drool over the fireplaces. And, have you seen the tandem garage? This cool feature is only surpassed in WOW factor by the low maintenance, hydroponic herb garden in your kitchen. Don't forget the bonus sunroom, if you're looking to have more plants. There's even an outdoor shower! Outdoor shower? Yes, just hook it up, as privacy is in abundance on this .77 acre wooded lot in a cul de sac. You'll never get tired of enjoying that back deck. Psst, there are multiple blueberry bushes! Let's get serious real quick: The home was renovated in the past three years, so the systems are all newer for peace of mind.
Location
State GA
County Gwinnett
Lake Name None
Rooms
Bedroom Description Master on Main
Other Rooms Greenhouse
Basement Crawl Space, Exterior Entry, Unfinished
Main Level Bedrooms 3
Dining Room Great Room, Open Concept
Interior
Interior Features High Speed Internet, His and Hers Closets, Walk-In Closet(s)
Heating Electric, Natural Gas
Cooling Central Air
Flooring Carpet, Vinyl
Fireplaces Number 2
Fireplaces Type Family Room, Great Room, Living Room
Window Features None
Appliance Dishwasher, Gas Oven, Gas Range, Refrigerator, Self Cleaning Oven
Laundry Laundry Room, Main Level, Mud Room
Exterior
Exterior Feature Other
Parking Features Garage, Garage Faces Front, Kitchen Level, Level Driveway, On Street, Parking Pad
Garage Spaces 2.0
Fence Back Yard
Pool None
Community Features Near Schools, Near Shopping, Park, Pickleball, Street Lights
Utilities Available Cable Available, Electricity Available, Natural Gas Available, Phone Available, Sewer Available, Underground Utilities, Water Available
Waterfront Description None
View City, Rural
Roof Type Composition
Street Surface Paved
Accessibility None
Handicap Access None
Porch Front Porch, Rear Porch
Total Parking Spaces 2
Building
Lot Description Back Yard, Cul-De-Sac, Front Yard, Level, Private, Sloped
Story One
Foundation None
Sewer Public Sewer
Water Public
Architectural Style Ranch, Traditional
Level or Stories One
Structure Type Brick 4 Sides
New Construction No
Construction Status Resale
Schools
Elementary Schools Britt
Middle Schools Snellville
High Schools South Gwinnett
Others
Senior Community no
Restrictions false
Tax ID R5005 060
Special Listing Condition None
Read Less

Bought with RE/MAX Center



