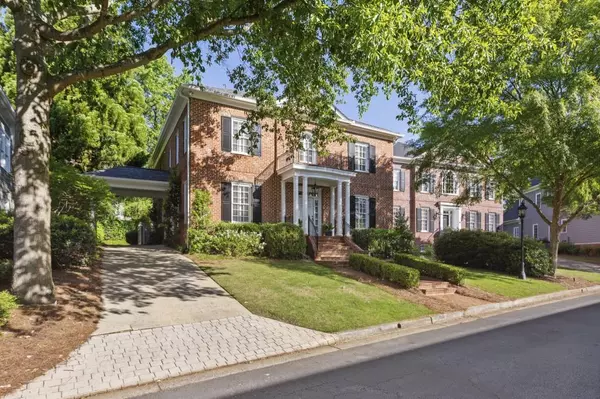For more information regarding the value of a property, please contact us for a free consultation.
3448 Paces Ferry CIR Smyrna, GA 30080
Want to know what your home might be worth? Contact us for a FREE valuation!

Our team is ready to help you sell your home for the highest possible price ASAP
Key Details
Sold Price $1,210,000
Property Type Single Family Home
Sub Type Single Family Residence
Listing Status Sold
Purchase Type For Sale
Square Footage 3,822 sqft
Price per Sqft $316
Subdivision 2000 Paces Ferry
MLS Listing ID 7054438
Sold Date 06/27/22
Style Colonial, Traditional
Bedrooms 3
Full Baths 3
Half Baths 1
Construction Status Updated/Remodeled
HOA Fees $355
HOA Y/N Yes
Year Built 1999
Annual Tax Amount $2,771
Tax Year 2021
Lot Size 10,541 Sqft
Acres 0.242
Property Description
Perfectly renovated gem of a house with gated porte co-chere, deattached 2 car garage, brick patio with a fireplace, and lovely koi pond. Just a wonderful bigger lot that also has a grassy garden area. The popular community has 68 homes designed by Bill Baker loaded with heavy moldings, hardwood floors, and high ceilings. This home has a wide entrance foyer with recently refinished hardwoods throughout the main floor. Large living room and formal dining room each have a Bulter's pantry. The living room leads to a wonderful wet bar with built- in wine cooler and storage, ice maker , window seat and custom cabinetry that opens to big family room with fireplace, and French doors that open to fantastic backyard. The dining room has second Bulter's pantry that has door to the porte co-chere , more custom cabinetry and storage closet, then opens to the perfectly renovated new kitchen with marble counter tops, top of the line stainless appliances and family dining area. Main level also has guest powder room. Owner's suite offers fireplace with marble surround and his and her separate custom closets.Brand new owner's bathroom with double vanities, beautiful soaking tub, and large glass shower with glass subway tiles to the ceiling. Owner's suite also has a connecting office or study with custom cabinetry. Two additional bedrooms have separate ensuite private bathrooms. Upstairs also has a spacious laundry room and two storage closets. The back yard is perfect with all the extras of Pond, and brick fireplace. There is a breeze way that leads from the garage to the house.. You must see this wonderful house it won't last long
Location
State GA
County Cobb
Lake Name None
Rooms
Bedroom Description Oversized Master
Other Rooms Garage(s)
Basement Crawl Space
Dining Room Butlers Pantry, Separate Dining Room
Interior
Interior Features Bookcases, Central Vacuum, Double Vanity, Entrance Foyer, High Ceilings 9 ft Upper, High Ceilings 9 ft Lower, High Speed Internet, His and Hers Closets, Tray Ceiling(s), Wet Bar
Heating Forced Air, Natural Gas, Zoned
Cooling Ceiling Fan(s), Central Air
Flooring Hardwood
Fireplaces Number 2
Fireplaces Type Factory Built, Family Room, Gas Log, Gas Starter, Master Bedroom
Window Features Insulated Windows, Plantation Shutters
Appliance Dishwasher, Disposal, Double Oven, ENERGY STAR Qualified Appliances, Gas Cooktop, Microwave, Refrigerator, Self Cleaning Oven, Tankless Water Heater
Laundry Laundry Room, Upper Level
Exterior
Exterior Feature Private Yard
Parking Features Detached, Garage, Garage Door Opener, Garage Faces Rear, Kitchen Level, Level Driveway
Garage Spaces 2.0
Fence Back Yard, Fenced, Wood
Pool None
Community Features Gated, Homeowners Assoc, Near Trails/Greenway, Public Transportation, Restaurant, Street Lights
Utilities Available Cable Available, Electricity Available, Natural Gas Available, Sewer Available, Underground Utilities, Water Available
Waterfront Description Pond
View Other
Roof Type Other
Street Surface Asphalt, Paved
Accessibility None
Handicap Access None
Porch Patio
Total Parking Spaces 2
Building
Lot Description Back Yard, Front Yard, Lake/Pond On Lot, Landscaped, Private
Story Two
Foundation Concrete Perimeter
Sewer Other
Water Private
Architectural Style Colonial, Traditional
Level or Stories Two
Structure Type Brick 4 Sides
New Construction No
Construction Status Updated/Remodeled
Schools
Elementary Schools Nickajack
Middle Schools Campbell
High Schools Campbell
Others
HOA Fee Include Insurance, Pest Control, Reserve Fund, Sewer, Trash, Water
Senior Community no
Restrictions true
Tax ID 17069801030
Ownership Fee Simple
Financing no
Special Listing Condition None
Read Less

Bought with Harry Norman Realtors



