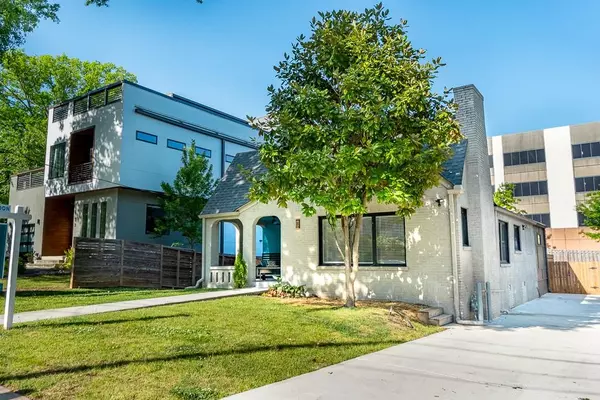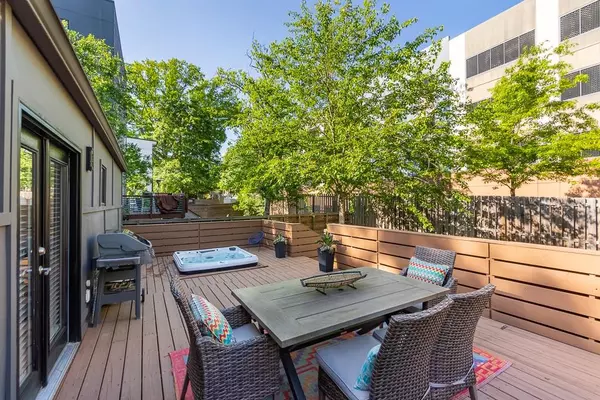For more information regarding the value of a property, please contact us for a free consultation.
121 HOLIDAY AVE NE Atlanta, GA 30307
Want to know what your home might be worth? Contact us for a FREE valuation!

Our team is ready to help you sell your home for the highest possible price ASAP
Key Details
Sold Price $700,000
Property Type Single Family Home
Sub Type Single Family Residence
Listing Status Sold
Purchase Type For Sale
Square Footage 2,000 sqft
Price per Sqft $350
Subdivision Reynoldstown
MLS Listing ID 7038355
Sold Date 06/29/22
Style Tudor
Bedrooms 3
Full Baths 3
Half Baths 1
Construction Status Updated/Remodeled
HOA Y/N No
Year Built 1940
Annual Tax Amount $4,269
Tax Year 2020
Lot Size 6,229 Sqft
Acres 0.143
Property Description
Turn key, renovated 1940's brick Tudor cottage in REYNOLDSTOWN, one of Atlanta's top trendiest areas to enjoy all the benefits of in-town living. Boasting location, high walking score, and blocks from the surrounding hottest neighborhoods and attractions; Krog Mkt., Edgewood Shopping
District, Cabbage Town and the Old Fourth Ward, plus the ATL. Beltline. This home is cheerful and charming from the moment you lay eyes on it. The dramatic gray and black color palette, the steep roof line, bold pop of color, & large covered front porch. Walk into a 2 story foyer and sitting room with wine cellar, open floor plan to the dining room with a reclaimed wood accent wall & exposed ductwork. Picture windows and lofted ceilings give so much natural light. Hardwoods flow throughout. Kitchen has stainless steel appliances, a black stainless fridge, quartz countertops, and gas range. You have 3 bedrooms with ensuite baths, a formal 1/2 bath, an upstairs retreat with office and reading room. Enjoy a nice size living room with french doors leading to a fenced back yard. The sprawling deck has a recessed hot tub and is awesome outdoor living space. This is an entertainer's delight. A sweet primary residence and/or Airbnb income property.
Location
State GA
County Fulton
Lake Name None
Rooms
Bedroom Description Master on Main
Other Rooms None
Basement Crawl Space, Partial
Main Level Bedrooms 3
Dining Room Open Concept
Interior
Interior Features Vaulted Ceiling(s), Double Vanity, High Speed Internet
Heating Central
Cooling Central Air
Flooring Hardwood
Fireplaces Type None
Window Features Insulated Windows
Appliance Dishwasher, Dryer, Gas Range, Microwave, Washer, Tankless Water Heater, ENERGY STAR Qualified Appliances, Refrigerator
Laundry Main Level
Exterior
Exterior Feature Other
Parking Features Driveway, Level Driveway
Fence Back Yard, Fenced
Pool None
Community Features Public Transportation, Sidewalks, Near Marta, Near Shopping, Street Lights, Restaurant, Near Beltline
Utilities Available Electricity Available, Natural Gas Available, Sewer Available, Water Available, Cable Available
Waterfront Description None
View City
Roof Type Composition
Street Surface Asphalt
Accessibility None
Handicap Access None
Porch Deck, Rear Porch, Front Porch, Covered
Building
Lot Description Back Yard, Landscaped, Front Yard
Story One and One Half
Foundation Brick/Mortar
Sewer Public Sewer
Water Public
Architectural Style Tudor
Level or Stories One and One Half
Structure Type Wood Siding
New Construction No
Construction Status Updated/Remodeled
Schools
Elementary Schools Burgess-Peterson
Middle Schools Martin L. King Jr.
High Schools Maynard Jackson
Others
Senior Community no
Restrictions false
Tax ID 14 001400110291
Acceptable Financing Conventional, Cash
Listing Terms Conventional, Cash
Special Listing Condition None
Read Less

Bought with Engel & Volkers Atlanta



