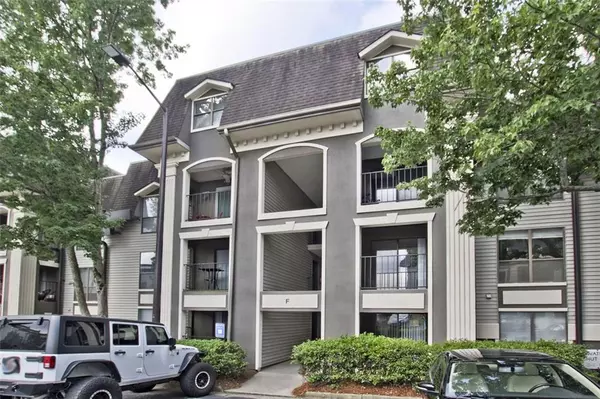For more information regarding the value of a property, please contact us for a free consultation.
2657 LENOX RD NE ##F81 Atlanta, GA 30324
Want to know what your home might be worth? Contact us for a FREE valuation!

Our team is ready to help you sell your home for the highest possible price ASAP
Key Details
Sold Price $175,500
Property Type Condo
Sub Type Condominium
Listing Status Sold
Purchase Type For Sale
Square Footage 650 sqft
Price per Sqft $270
Subdivision Lenox Green
MLS Listing ID 7064926
Sold Date 06/30/22
Style Contemporary/Modern, Mid-Rise (up to 5 stories)
Bedrooms 1
Full Baths 1
Construction Status Resale
HOA Fees $195
HOA Y/N Yes
Year Built 1994
Annual Tax Amount $2,338
Tax Year 2020
Lot Size 827 Sqft
Acres 0.019
Property Description
Location, Location! Buckhead living at its finest! Enjoy this pristine, bright, open 1-Bedroom/1-Bath condo in gated Lenox Green in Buckhead/Atlanta! Close to I-85 and GA-400 and minutes to Lenox Square, Phipps Plaza, eclectic restaurants, Publix and shopping, public transportation, parks and the Beltline, this perfect location makes your commute to anywhere Atlanta including the airport a charm! Revel in the privacy of this top floor condo with covered patio, just 1 flight of stairs! Delight in the many amenities - Clubhouse, outdoor fireplace pavilion, pool, gym, gated access and plenty of guest parking - all at low HOA dues! Make good use of the sidewalks both inside and outside the neighborhood to explore! Freshly painted throughout, with all appliances including washer/dryer, this home is absolutely move-in ready! The benefits await you! This unit does have a leasing permit, which will transfer to the new owner.
Location
State GA
County Fulton
Lake Name None
Rooms
Bedroom Description Master on Main
Other Rooms None
Basement None
Main Level Bedrooms 1
Dining Room Great Room, Open Concept
Interior
Interior Features High Speed Internet
Heating Central, Natural Gas
Cooling Ceiling Fan(s), Central Air
Flooring Carpet, Hardwood
Fireplaces Type None
Window Features Insulated Windows
Appliance Dishwasher, Disposal, Electric Range, Refrigerator, Microwave, Washer, Dryer, Electric Water Heater, Self Cleaning Oven
Laundry In Kitchen
Exterior
Exterior Feature Balcony
Parking Features Parking Lot
Fence Fenced
Pool None
Community Features Clubhouse, Gated, Fitness Center, Pool, Near Marta, Near Shopping, Homeowners Assoc, Public Transportation, Near Trails/Greenway, Park, Street Lights, Near Schools
Utilities Available Cable Available, Sewer Available, Water Available, Electricity Available, Natural Gas Available, Phone Available
Waterfront Description None
View Other
Roof Type Composition
Street Surface Asphalt, Paved
Accessibility None
Handicap Access None
Porch Patio, Front Porch
Building
Lot Description Level, Landscaped
Story One
Foundation Concrete Perimeter
Sewer Public Sewer
Water Public
Architectural Style Contemporary/Modern, Mid-Rise (up to 5 stories)
Level or Stories One
Structure Type Brick 4 Sides
New Construction No
Construction Status Resale
Schools
Elementary Schools Garden Hills
Middle Schools Willis A. Sutton
High Schools North Atlanta
Others
HOA Fee Include Maintenance Structure, Reserve Fund, Termite, Insurance, Trash, Maintenance Grounds, Security, Swim/Tennis
Senior Community no
Restrictions true
Tax ID 17 000600012771
Ownership Condominium
Financing no
Special Listing Condition None
Read Less

Bought with Keller Williams Realty Intown ATL



