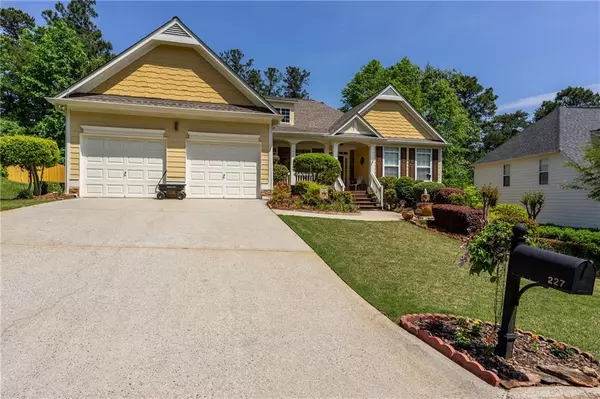For more information regarding the value of a property, please contact us for a free consultation.
227 Daybreak Rush Canton, GA 30114
Want to know what your home might be worth? Contact us for a FREE valuation!

Our team is ready to help you sell your home for the highest possible price ASAP
Key Details
Sold Price $530,000
Property Type Single Family Home
Sub Type Single Family Residence
Listing Status Sold
Purchase Type For Sale
Square Footage 3,188 sqft
Price per Sqft $166
Subdivision Great Sky
MLS Listing ID 7053709
Sold Date 06/30/22
Style Ranch, Traditional
Bedrooms 4
Full Baths 3
Construction Status Resale
HOA Fees $1,153
HOA Y/N Yes
Year Built 2002
Annual Tax Amount $552
Tax Year 2021
Lot Size 0.290 Acres
Acres 0.29
Property Description
You will love your life in this pristine, move-in-ready split bedroom ranch home in this resort-style community very convenient to shopping, restaurants, healthcare, movie-theater, and other services. The home boasts an open floor plan, soaring ceilings, 3 bedrooms on the main floor, a large stone fireplace, hardwood floors, and a large private deck. The oversized main-floor master bedroom offers a reading nook, large bath, large walk-in closet, and a private screened porch. The terrace level is mostly finished and includes a fourth bedroom, full bathroom, large family room, workshop, safe room or large walk-in closet. The beautiful terrace level porch includes a covered ceiling, ceiling fan, and concrete floor. The true beauty of this home is the peaceful, private, well-manicured outdoor space and gardens that surround you everywhere you look. The Great Sky community features three pools, a giant waterpark slide, 4 tennis courts, 4 pickleball courts, a clubhouse, hiking trails, and an on-staff lifestyle director. This home is available to close approx. July 20th, and occupancy approx July 29th.
Location
State GA
County Cherokee
Lake Name None
Rooms
Bedroom Description Oversized Master
Other Rooms None
Basement Daylight, Exterior Entry, Finished, Finished Bath, Interior Entry
Main Level Bedrooms 3
Dining Room Open Concept, Seats 12+
Interior
Interior Features Cathedral Ceiling(s), Double Vanity, Entrance Foyer, High Ceilings 10 ft Main, High Speed Internet, Tray Ceiling(s), Walk-In Closet(s)
Heating Central, Electric, Natural Gas
Cooling Ceiling Fan(s), Central Air, Heat Pump, Zoned
Flooring Carpet, Ceramic Tile, Hardwood
Fireplaces Number 1
Fireplaces Type Gas Log, Gas Starter, Great Room
Window Features Double Pane Windows
Appliance Dishwasher, Disposal, Gas Cooktop, Gas Water Heater, Microwave, Range Hood, Refrigerator, Self Cleaning Oven
Laundry Laundry Room, Main Level
Exterior
Exterior Feature Private Yard, Rear Stairs
Parking Features Attached, Garage, Garage Faces Front, Kitchen Level
Garage Spaces 2.0
Fence None
Pool None
Community Features Clubhouse, Homeowners Assoc, Near Schools, Near Shopping, Near Trails/Greenway, Pickleball, Playground, Pool, Street Lights, Tennis Court(s)
Utilities Available Cable Available, Electricity Available, Natural Gas Available, Phone Available, Sewer Available, Underground Utilities, Water Available
Waterfront Description None
View Trees/Woods
Roof Type Composition
Street Surface Asphalt
Accessibility None
Handicap Access None
Porch Covered, Deck, Front Porch, Screened
Total Parking Spaces 2
Building
Lot Description Front Yard, Landscaped, Wooded
Story One
Foundation Concrete Perimeter
Sewer Public Sewer
Water Public
Architectural Style Ranch, Traditional
Level or Stories One
Structure Type Cement Siding, HardiPlank Type, Stone
New Construction No
Construction Status Resale
Schools
Elementary Schools R.M. Moore
Middle Schools Teasley
High Schools Cherokee
Others
HOA Fee Include Maintenance Grounds, Sewer, Swim/Tennis
Senior Community no
Restrictions false
Tax ID 14N15A 144
Acceptable Financing Cash, Conventional
Listing Terms Cash, Conventional
Special Listing Condition None
Read Less

Bought with Atlanta Communities



