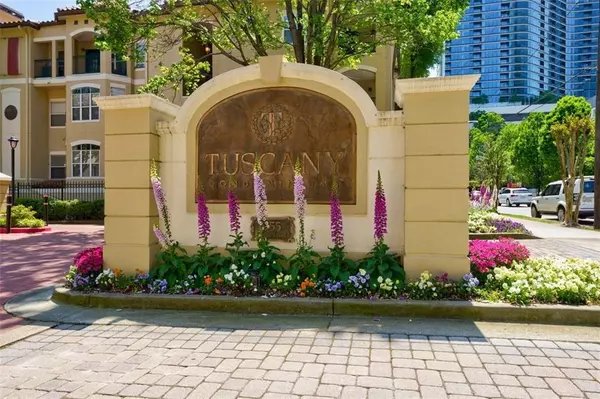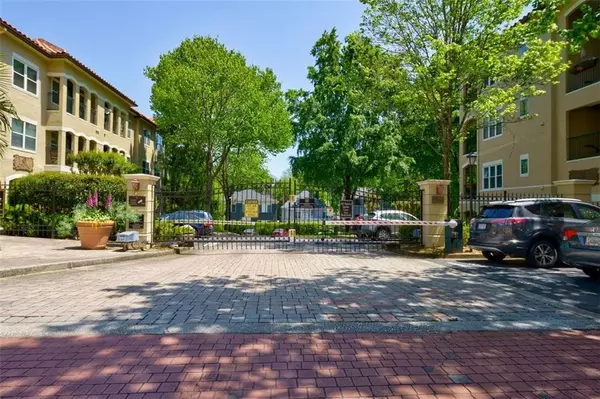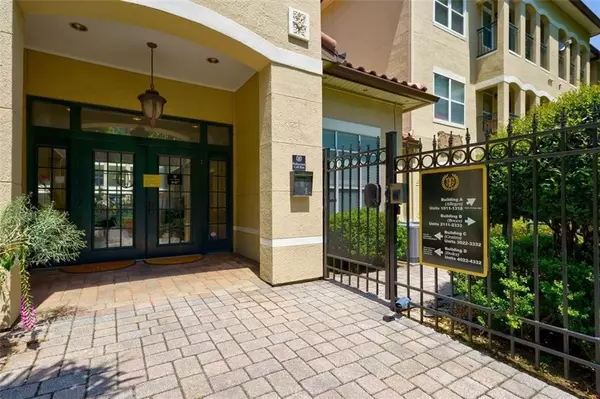For more information regarding the value of a property, please contact us for a free consultation.
955 Juniper ST NE #3212 Atlanta, GA 30309
Want to know what your home might be worth? Contact us for a FREE valuation!

Our team is ready to help you sell your home for the highest possible price ASAP
Key Details
Sold Price $377,000
Property Type Condo
Sub Type Condominium
Listing Status Sold
Purchase Type For Sale
Square Footage 1,181 sqft
Price per Sqft $319
Subdivision Tuscany
MLS Listing ID 7040055
Sold Date 07/01/22
Style Contemporary/Modern, European
Bedrooms 2
Full Baths 2
Construction Status Resale
HOA Fees $491
HOA Y/N Yes
Year Built 1996
Annual Tax Amount $2,914
Tax Year 2020
Lot Size 1,180 Sqft
Acres 0.0271
Property Description
Live In The Heart of Midtown! This Gorgeous 2BR/2BA in the sought after Tuscany Condo Community is where you want to be! Walk to everything including Piedmont Park, The Beltline, Fox Theater, and All the great restaurants! This charming home with hardwoods is one of the larger open floor plans with lots of natural light. Entertain your friends and family in the living room while cooking in the chef's kitchen with really nice stone counters! Look forward to using your cozy fireplace in the winter too! Retreat to one of the two large bedrooms at the end of a long day and enjoy a long soak in either of the two big baths. Grill out in any of the beautiful courtyards or poolside and be sure to relax in the courtyard that has two Koi ponds, great place to enjoy sunset or do some reading. Tuscany is awaiting your arrival!
Location
State GA
County Fulton
Lake Name Hartwell
Rooms
Bedroom Description Master on Main, Roommate Floor Plan
Other Rooms Gazebo, Kennel/Dog Run
Basement None
Main Level Bedrooms 2
Dining Room Open Concept
Interior
Interior Features High Ceilings 9 ft Main, Walk-In Closet(s)
Heating Central, Electric
Cooling Central Air, Ceiling Fan(s)
Flooring Hardwood
Fireplaces Number 1
Fireplaces Type Family Room
Window Features Insulated Windows
Appliance Dishwasher, Dryer, Electric Cooktop, Electric Water Heater, Disposal, Electric Oven, Microwave, Refrigerator, Washer
Laundry In Kitchen, Laundry Room
Exterior
Exterior Feature Gas Grill, Courtyard
Parking Features Assigned
Fence Stone
Pool In Ground
Community Features Gated, Near Beltline, Clubhouse, Homeowners Assoc, Public Transportation, Near Trails/Greenway, Park
Utilities Available Cable Available, Electricity Available, Phone Available, Sewer Available, Water Available
Waterfront Description None
View City
Roof Type Slate
Street Surface Asphalt
Accessibility None
Handicap Access None
Porch None
Total Parking Spaces 2
Private Pool false
Building
Lot Description Landscaped, Level
Story One
Foundation Concrete Perimeter
Sewer Public Sewer
Water Public
Architectural Style Contemporary/Modern, European
Level or Stories One
Structure Type Stucco
New Construction No
Construction Status Resale
Schools
Elementary Schools Springdale Park
Middle Schools David T Howard
High Schools Midtown
Others
HOA Fee Include Maintenance Structure, Trash, Maintenance Grounds, Security
Senior Community no
Restrictions true
Tax ID 17 010600311206
Ownership Condominium
Acceptable Financing Other
Listing Terms Other
Financing no
Special Listing Condition None
Read Less

Bought with RE/MAX Metro Atlanta Cityside



