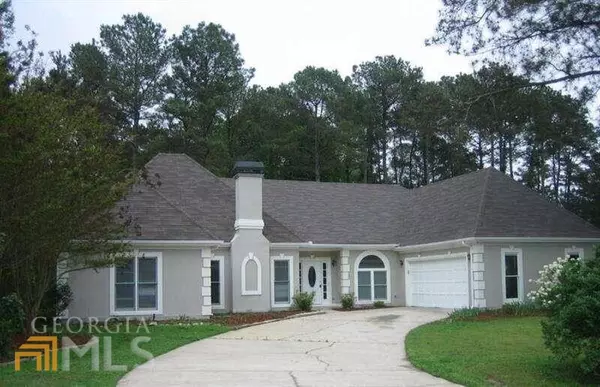For more information regarding the value of a property, please contact us for a free consultation.
3032 Chesterfield Snellville, GA 30039
Want to know what your home might be worth? Contact us for a FREE valuation!

Our team is ready to help you sell your home for the highest possible price ASAP
Key Details
Sold Price $370,000
Property Type Single Family Home
Sub Type Single Family Residence
Listing Status Sold
Purchase Type For Sale
Square Footage 2,641 sqft
Price per Sqft $140
Subdivision Windsor Estates
MLS Listing ID 10028071
Sold Date 07/01/22
Style Traditional
Bedrooms 3
Full Baths 2
Half Baths 1
HOA Y/N No
Originating Board Georgia MLS 2
Year Built 1988
Annual Tax Amount $3,614
Tax Year 2021
Lot Size 0.600 Acres
Acres 0.6
Lot Dimensions 26136
Property Description
Sought after ranch plan! This single level home boasts features of much more expensive homes! The front of the home features a real executive style office/flex room with rich wood judges paneled walls, built-in bookshelves and fireplace. Separate dining room is on opposite side of the foyer with heavy molding. The grand family room in the back of the home has trey ceiling, recessed lights, built-in bookshelves, tiled surround fireplace, tons of windows and French doors to the spacious kitchen with wood cabinets, breakfast bar, smooth top range and large eat-in area. Huge owner's suite has a tray ceiling, double sink vanity, garden tub, separate shower and 4 closets! Bedrooms 2 & 3 are spacious, both have 2 closets and share a full bath with double sink vanity. Laundry room has a sink, built-in cabinets and a window. Great outdoor space includes a patio and nice flat yard and driveway. Close to Scenic Hwy/Hwy-124 and Springdale Rd.
Location
State GA
County Gwinnett
Rooms
Basement None
Interior
Interior Features Bookcases, Tray Ceiling(s), Walk-In Closet(s)
Heating Natural Gas
Cooling Central Air
Flooring Laminate
Fireplaces Number 2
Fireplaces Type Family Room
Fireplace Yes
Appliance Refrigerator
Laundry Other
Exterior
Parking Features Attached, Garage
Community Features None
Utilities Available Electricity Available, Natural Gas Available
View Y/N No
Roof Type Composition
Garage Yes
Private Pool No
Building
Lot Description Other
Faces Please use GPS
Sewer Septic Tank
Water Public
Structure Type Other
New Construction No
Schools
Elementary Schools Centerville
Middle Schools Shiloh
High Schools Shiloh
Others
HOA Fee Include None
Tax ID R6031 358
Special Listing Condition Resale
Read Less

© 2025 Georgia Multiple Listing Service. All Rights Reserved.



