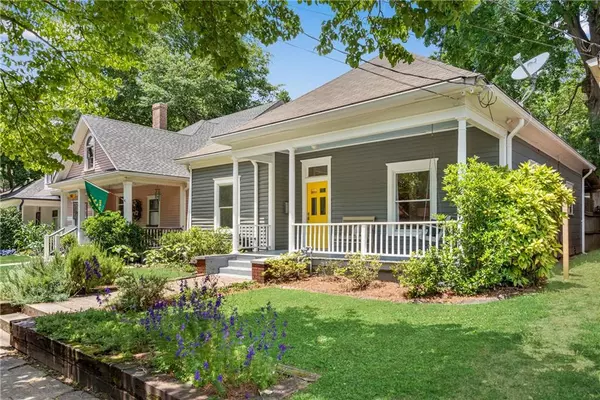For more information regarding the value of a property, please contact us for a free consultation.
266 Ormond ST SE Atlanta, GA 30315
Want to know what your home might be worth? Contact us for a FREE valuation!

Our team is ready to help you sell your home for the highest possible price ASAP
Key Details
Sold Price $604,500
Property Type Single Family Home
Sub Type Single Family Residence
Listing Status Sold
Purchase Type For Sale
Square Footage 1,260 sqft
Price per Sqft $479
Subdivision Grant Park
MLS Listing ID 7056722
Sold Date 07/06/22
Style Bungalow
Bedrooms 3
Full Baths 2
Construction Status Resale
HOA Y/N No
Year Built 1920
Annual Tax Amount $2,060
Tax Year 2021
Lot Size 5,889 Sqft
Acres 0.1352
Property Description
HIGHEST AND BEST BY SUNDAY, JUNE 5TH AT 6:00PM! Beautiful Craftsman bungalow on wonderful Grant Park street! Welcoming front porch is perfect for morning coffee or evening wine! So many charming historic touches inside! Large, comfortable living room has a working gas fireplace and built-in book shelves. Hardwoods throughout. 10-foot ceilings! Kitchen features new quartz counters, stainless steel appliances, and gas cooking. Open dining area with decorative original fireplace. Primary bedroom has large, walk-in closet. Main bathroom has stone counter and dual vanities. Third bedroom overlooks the backyard; perfect for office or guest room with its ow n private second bathroom with shower. Large back porch with metal roof is perfect for entertaining! Magical backyard is private and fully fenced. Back alley entrance leads to off-street parking pad inside the fence. Don't miss the blueberries, raspberries blackberries, and strawberries all over the property! Chicken coop ready for your chickens! Shed is great for storage. Perfect location close to Grant Park, The Beacon, the BeltLine, and Summerhill's shops and restaurants. Primary tier admission for Atlanta Neighborhood Charter School!
Location
State GA
County Fulton
Lake Name None
Rooms
Bedroom Description Master on Main
Other Rooms None
Basement Interior Entry, Partial, Unfinished
Main Level Bedrooms 3
Dining Room Seats 12+, Separate Dining Room
Interior
Interior Features Bookcases, Disappearing Attic Stairs, Double Vanity, High Ceilings 10 ft Main, High Speed Internet, Walk-In Closet(s)
Heating Forced Air, Natural Gas
Cooling Ceiling Fan(s), Central Air
Flooring Hardwood
Fireplaces Number 2
Fireplaces Type Gas Log, Living Room
Window Features Double Pane Windows, Storm Window(s)
Appliance Dishwasher, Disposal, Dryer, Gas Range, Microwave, Range Hood, Self Cleaning Oven, Tankless Water Heater, Washer
Laundry In Bathroom, Main Level
Exterior
Exterior Feature Garden, Private Yard, Rain Barrel/Cistern(s), Rain Gutters, Storage
Parking Features On Street, Parking Pad
Fence Back Yard, Fenced, Wood
Pool None
Community Features Near Beltline, Near Schools, Near Shopping, Park, Playground, Public Transportation, Restaurant, Sidewalks, Street Lights
Utilities Available Cable Available, Electricity Available, Natural Gas Available, Phone Available, Sewer Available, Water Available
Waterfront Description None
View Other
Roof Type Composition
Street Surface Asphalt
Accessibility None
Handicap Access None
Porch Covered, Front Porch, Patio, Rear Porch
Total Parking Spaces 1
Building
Lot Description Back Yard, Front Yard, Landscaped, Level, Private
Story One
Foundation Block
Sewer Public Sewer
Water Public
Architectural Style Bungalow
Level or Stories One
Structure Type Frame
New Construction No
Construction Status Resale
Schools
Elementary Schools Parkside
Middle Schools Martin L. King Jr.
High Schools Maynard Jackson
Others
Senior Community no
Restrictions false
Tax ID 14 005400090510
Special Listing Condition None
Read Less

Bought with Adams Realtors



