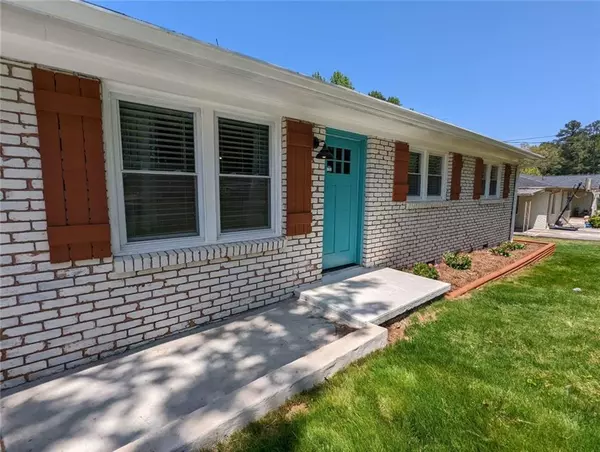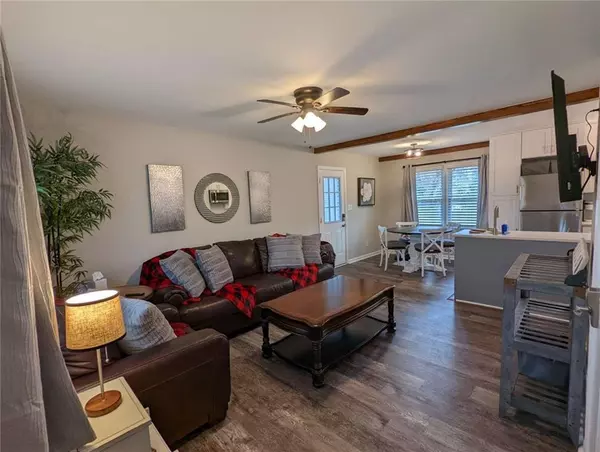For more information regarding the value of a property, please contact us for a free consultation.
2356 Wynona DR SE Marietta, GA 30060
Want to know what your home might be worth? Contact us for a FREE valuation!

Our team is ready to help you sell your home for the highest possible price ASAP
Key Details
Sold Price $300,000
Property Type Single Family Home
Sub Type Single Family Residence
Listing Status Sold
Purchase Type For Sale
Square Footage 960 sqft
Price per Sqft $312
Subdivision Shawnee Forest
MLS Listing ID 7038266
Sold Date 06/30/22
Style Ranch
Bedrooms 3
Full Baths 1
Construction Status Updated/Remodeled
HOA Y/N No
Year Built 1959
Annual Tax Amount $1,591
Tax Year 2021
Lot Size 0.340 Acres
Acres 0.34
Property Description
Stunning 3 bedroom 1 bath true ranch with 4 sided brick is ready to be your new home. Located right off Windy Hill Rd and less than 10 minutes from I-75 there could be no better location. Close to the Battery and Marietta Square there is plenty this location has to offer. Enjoy a large fenced in backyard, FULLY renovated home from Brand new roof, exterior paint, exterior doors, windows, Kitchen, bathroom, lighting fixtures, flooring, interior paint... when I say fully renovated, I mean nothing was untouched. Custom work through out this GEM of Marietta! Do NOT wait to see this home, schedule today! ***Home can come fully furnished with what you see for an additional $20k
Location
State GA
County Cobb
Lake Name None
Rooms
Bedroom Description Master on Main, Other
Other Rooms None
Basement Crawl Space
Main Level Bedrooms 3
Dining Room Other
Interior
Interior Features Other
Heating Central, Natural Gas
Cooling Central Air
Flooring Other
Fireplaces Type None
Window Features Double Pane Windows, Insulated Windows
Appliance Dishwasher, Other
Laundry In Garage, Laundry Room
Exterior
Exterior Feature Other
Parking Features Carport
Fence Back Yard
Pool None
Community Features None
Utilities Available Cable Available, Electricity Available, Natural Gas Available
Waterfront Description None
View Other
Roof Type Composition
Street Surface Paved
Accessibility None
Handicap Access None
Porch None
Total Parking Spaces 1
Building
Lot Description Level
Story One
Foundation See Remarks
Sewer Public Sewer
Water Public
Architectural Style Ranch
Level or Stories One
Structure Type Brick 4 Sides
New Construction No
Construction Status Updated/Remodeled
Schools
Elementary Schools Belmont Hills
Middle Schools Griffin
High Schools Osborne
Others
Senior Community no
Restrictions false
Tax ID 17027500290
Ownership Fee Simple
Financing no
Special Listing Condition None
Read Less

Bought with RE/MAX Center



