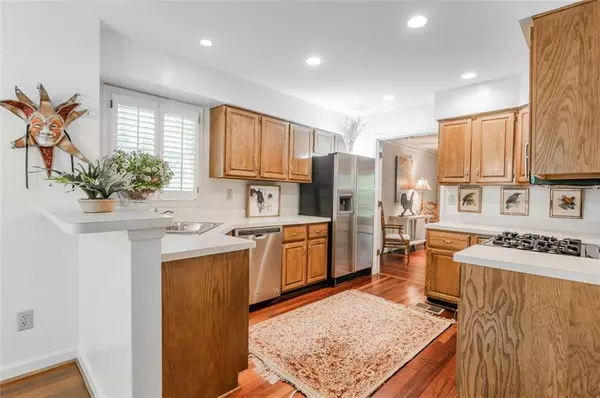For more information regarding the value of a property, please contact us for a free consultation.
1353 SHEFFIELD GLEN WAY NE Atlanta, GA 30329
Want to know what your home might be worth? Contact us for a FREE valuation!

Our team is ready to help you sell your home for the highest possible price ASAP
Key Details
Sold Price $450,000
Property Type Townhouse
Sub Type Townhouse
Listing Status Sold
Purchase Type For Sale
Square Footage 2,056 sqft
Price per Sqft $218
Subdivision Sheffield Glen
MLS Listing ID 7061940
Sold Date 07/06/22
Style Traditional, Townhouse
Bedrooms 3
Full Baths 2
Half Baths 1
Construction Status Resale
HOA Fees $300
HOA Y/N Yes
Year Built 1984
Annual Tax Amount $6,270
Tax Year 2021
Lot Size 0.314 Acres
Acres 0.314
Property Description
Stunning 3 story brick traditional townhome End Unit… Location Location location!!!minutes to Emory University, CDC, New Children's/CHOA hospital, VA Hospital, Virginia Highlands/Morningside. Large open gourmet kitchen with, stainless appliances, solid wood cabinets, breakfast bar & custom shelving in pantry. Separate breakfast area with bay window overlooking lush landscaping. Large open concept living room with gas log fireplace and dining room w/ French doors leading to fully enclosed light drenched sun porch with floor to ceiling surround windows. Custom Hardwood flooring throughout main floor. Oversized impressive Dual Master suites on upper level, both with floor to ceiling custom shelving walk in closets. This Home has bonus closet space on every level! Plantation shutters throughout, Finished terrace level for 3rd bedroom,office,exercise room, or bonus room. Washer and dry connections in kitchen & terrace level. Huge private 2 car garage with more storage. Neutral toned carpet In both upstairs master suites. Shows beautifully. Community with lots of greenspace, heavily wooded & established professional landscaping, complete with dog park and several private green areas wilderness like retreats !
Brand New top of the Line Carrier AC unit installed last week over $5,200.00
REMARKABLE AMOUNT OF GUEST PARKING THROUGH OUT COMMUNITY!!!
Location
State GA
County Dekalb
Lake Name None
Rooms
Bedroom Description Oversized Master
Other Rooms None
Basement Interior Entry, Exterior Entry, Driveway Access, Finished
Dining Room Open Concept, Dining L
Interior
Interior Features Entrance Foyer, Walk-In Closet(s)
Heating Central
Cooling Central Air
Flooring Carpet, Ceramic Tile, Hardwood
Fireplaces Number 1
Fireplaces Type Living Room
Window Features Plantation Shutters, Insulated Windows
Appliance Dishwasher, Dryer, Disposal, Refrigerator, Gas Water Heater, Microwave, Washer, Gas Range
Laundry Lower Level, In Kitchen
Exterior
Exterior Feature Private Front Entry, Private Rear Entry
Parking Features Garage Door Opener, Driveway, Garage, Garage Faces Rear
Garage Spaces 2.0
Fence None
Pool None
Community Features None
Utilities Available Cable Available, Electricity Available, Natural Gas Available, Water Available, Sewer Available
Waterfront Description None
View Other
Roof Type Shingle
Street Surface Asphalt
Accessibility None
Handicap Access None
Porch Enclosed, Glass Enclosed, Rear Porch, Screened
Total Parking Spaces 2
Building
Lot Description Landscaped, Wooded
Story Three Or More
Foundation Concrete Perimeter
Sewer Public Sewer
Water Public
Architectural Style Traditional, Townhouse
Level or Stories Three Or More
Structure Type Brick 3 Sides, Frame
New Construction No
Construction Status Resale
Schools
Elementary Schools Briar Vista
Middle Schools Druid Hills
High Schools Druid Hills
Others
HOA Fee Include Maintenance Structure, Reserve Fund, Sewer, Termite, Water
Senior Community no
Restrictions true
Tax ID 18 109 11 015
Ownership Condominium
Acceptable Financing Cash, Conventional
Listing Terms Cash, Conventional
Financing no
Special Listing Condition None
Read Less

Bought with Keller Knapp



