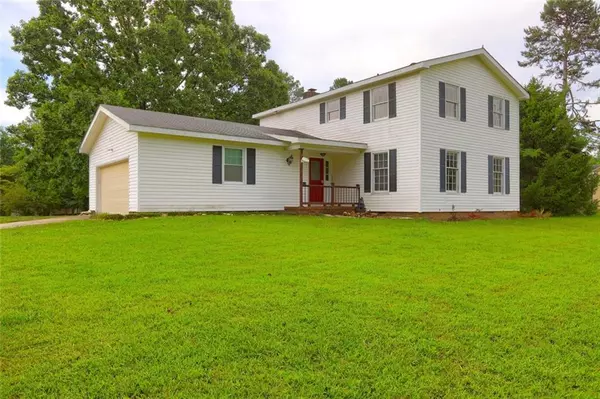For more information regarding the value of a property, please contact us for a free consultation.
28 Lakemont DR SE Silver Creek, GA 30173
Want to know what your home might be worth? Contact us for a FREE valuation!

Our team is ready to help you sell your home for the highest possible price ASAP
Key Details
Sold Price $192,500
Property Type Single Family Home
Sub Type Single Family Residence
Listing Status Sold
Purchase Type For Sale
Square Footage 1,857 sqft
Price per Sqft $103
Subdivision Lakemont
MLS Listing ID 7062880
Sold Date 07/06/22
Style Traditional
Bedrooms 4
Full Baths 2
Half Baths 1
Construction Status Resale
HOA Y/N No
Year Built 1977
Annual Tax Amount $1,955
Tax Year 2021
Lot Size 0.830 Acres
Acres 0.83
Property Description
Handy Homeowner Special & It's HUGE! Just Minutes from Everything in Rome This 4 Bed / 2.5 Bath Home Features: Den W/Fireplace, Dining Room, Formal Living Room, Patio W/Bench Seat For Entertaining, Enormous Back Yard Due To 2 Lots On The Corner. 2nd Lot Has Concrete Pad For Parking Toys Or For A Shed. Needs A Little Love, But Just A Little To Make It Gorgeous Again. NO BLIND OFFERS–Must send interior pic to prove you've been there!! Not A Short Sale Or Foreclosure. Due to 90 Day Rule, No FHA Offers. SOLD AS IS. Proof Of Funds/Pre-approval Required With Offer. Closing At Cohen Law Hiram, GA. Listing Agent Holds Interest In Selling LLC. *Offers Received Until 12pm On Weds. 6/15/22, Response By Email On Weds. By 5pm. Seller Will Select An Offer From Those Submitted, Recommend Making Highest & Best*
Location
State GA
County Floyd
Lake Name None
Rooms
Bedroom Description Roommate Floor Plan
Other Rooms None
Basement Crawl Space
Dining Room Separate Dining Room
Interior
Interior Features Entrance Foyer, High Speed Internet
Heating Central, Forced Air, Natural Gas
Cooling Ceiling Fan(s), Central Air
Flooring Carpet, Ceramic Tile, Hardwood
Fireplaces Number 1
Fireplaces Type Factory Built, Family Room, Masonry
Window Features Shutters
Appliance Dishwasher, Electric Cooktop, Electric Oven, Electric Water Heater, Range Hood
Laundry In Hall, Laundry Room, Main Level, Mud Room
Exterior
Exterior Feature None
Parking Features Attached, Driveway, Garage, Garage Door Opener, Kitchen Level
Garage Spaces 2.0
Fence None
Pool None
Community Features None
Utilities Available Cable Available, Electricity Available, Natural Gas Available, Phone Available, Water Available
Waterfront Description None
View Other
Roof Type Composition
Street Surface Asphalt
Accessibility None
Handicap Access None
Porch Front Porch, Patio
Total Parking Spaces 2
Building
Lot Description Back Yard, Corner Lot, Front Yard, Landscaped, Level
Story Two
Foundation Block
Sewer Septic Tank
Water Public
Architectural Style Traditional
Level or Stories Two
Structure Type Vinyl Siding
New Construction No
Construction Status Resale
Schools
Elementary Schools Pepperell
Middle Schools Pepperell
High Schools Pepperell
Others
Senior Community no
Restrictions false
Tax ID K17 391
Special Listing Condition None
Read Less

Bought with PalmerHouse Properties



