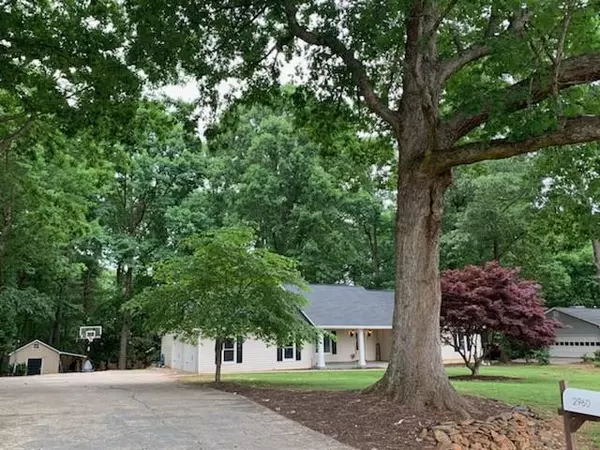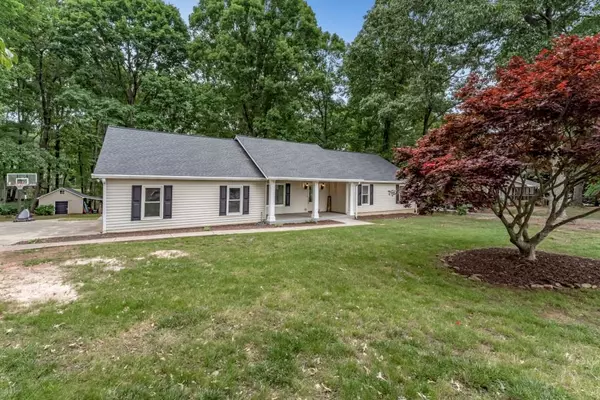For more information regarding the value of a property, please contact us for a free consultation.
2960 Mobley DR Dacula, GA 30019
Want to know what your home might be worth? Contact us for a FREE valuation!

Our team is ready to help you sell your home for the highest possible price ASAP
Key Details
Sold Price $385,000
Property Type Single Family Home
Sub Type Single Family Residence
Listing Status Sold
Purchase Type For Sale
Square Footage 1,792 sqft
Price per Sqft $214
Subdivision Tanner Estates North
MLS Listing ID 7056127
Sold Date 07/06/22
Style Craftsman, Ranch
Bedrooms 3
Full Baths 2
Construction Status Resale
HOA Y/N No
Year Built 1987
Annual Tax Amount $3,567
Tax Year 2021
Lot Size 0.680 Acres
Acres 0.68
Property Description
Welcome Home! Stunning Craftsman Home! Fabulous Open Ranch on Beautiful Park Like Yard! Southern Front Porch! Totally Renovated Home! Beautiful Light Fixtures, Faucets, Ceiling Fans, New Flooring through out! Spacious Rear Screen Porch! Kitchen with Custom Cabinets, Large Island, Formal Dining, Sunny Eat in Kitchen, Laundry Mud Room w/ Storage, Family Room w/ Cozy FP, Master Suite w/ Trey Ceiling & Fan, Walk in Closet w/ Built Ins, Master Bath with Double Vanities and Walk in Shower! Guest Bath and 2 Additional Large Bedrooms, Upstairs Bonus Room or Office! 2 Car Side Entry Garage w/ Openers! 16 x 20 Workshop with 10' Lean to for extra storage/firewood! Mature Landscaping!
Location
State GA
County Gwinnett
Lake Name None
Rooms
Bedroom Description Master on Main
Other Rooms Workshop
Basement None
Main Level Bedrooms 3
Dining Room Separate Dining Room
Interior
Interior Features Entrance Foyer, Tray Ceiling(s), Walk-In Closet(s)
Heating Central, Natural Gas
Cooling Ceiling Fan(s), Central Air
Flooring Vinyl
Fireplaces Number 1
Fireplaces Type Family Room
Window Features None
Appliance Dishwasher, Microwave
Laundry Laundry Room, Mud Room
Exterior
Exterior Feature Private Yard
Parking Features Attached, Garage, Garage Door Opener, Garage Faces Side, Level Driveway
Garage Spaces 2.0
Fence None
Pool None
Community Features None
Utilities Available Cable Available, Electricity Available, Natural Gas Available, Phone Available, Water Available
Waterfront Description None
View Rural
Roof Type Composition
Street Surface Paved
Accessibility Accessible Entrance, Accessible Kitchen
Handicap Access Accessible Entrance, Accessible Kitchen
Porch Front Porch, Rear Porch, Screened
Total Parking Spaces 2
Building
Lot Description Back Yard, Front Yard, Landscaped, Level, Private, Wooded
Story One
Foundation Block
Sewer Septic Tank
Water Public
Architectural Style Craftsman, Ranch
Level or Stories One
Structure Type Frame
New Construction No
Construction Status Resale
Schools
Elementary Schools Dacula
Middle Schools Dacula
High Schools Dacula
Others
Senior Community no
Restrictions false
Tax ID R5309 157
Ownership Fee Simple
Acceptable Financing Cash, Conventional
Listing Terms Cash, Conventional
Financing no
Special Listing Condition None
Read Less

Bought with Lantern Real Estate Group



