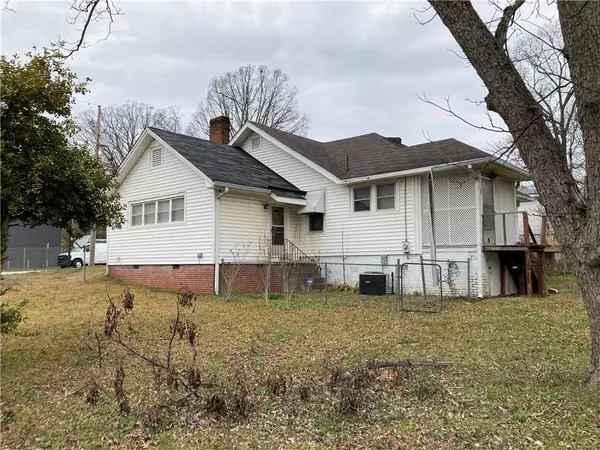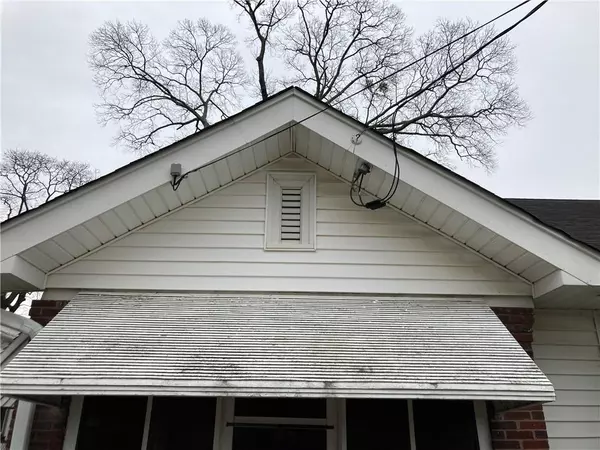For more information regarding the value of a property, please contact us for a free consultation.
3412 Estelle Street Hapeville, GA 30354
Want to know what your home might be worth? Contact us for a FREE valuation!

Our team is ready to help you sell your home for the highest possible price ASAP
Key Details
Sold Price $250,000
Property Type Single Family Home
Sub Type Single Family Residence
Listing Status Sold
Purchase Type For Sale
Square Footage 1,399 sqft
Price per Sqft $178
Subdivision S. P. Cronheim
MLS Listing ID 7030403
Sold Date 07/11/22
Style Bungalow, Cottage, Ranch
Bedrooms 2
Full Baths 1
Construction Status Fixer
HOA Y/N No
Year Built 1926
Annual Tax Amount $5,873
Tax Year 2021
Lot Size 0.370 Acres
Acres 0.37
Property Description
Hot!! Location! Location! Location! Charming 2/1 ranch/bungalow in Historic Hapeville with high ceilngs on a huge double lot. Enjoy the large covered front porch with shiplap ceilings. There are three separate living areas including a formal dining room; formal living room with tile fireplace and built-in shelving; and a large paneled den with a parquet ceiling and built-in desk and shelving. Check out the retro kitchen with a pantry, built-in spice cabinet, a small keeping room (or future laundry room!), and lots of natural light. Imagine the possibilities! Don't miss the bedroom with floor-to-ceilng built-in storage and a full-size closet. All of this on a .39 acre level lot with a detached one-car garage and dog run/kennel. There is also a basement/walkable-daylight crawlspace for more storage. Seller is leaving the washer, dryer, and refrigerator. Within walking distance (0.2 miles) to Elementary school, restaurants, shopping, Hoyt Smith Recreation Center, Library, and City Hall. Bring your contractor and renovation ideas to this fantastic fixer-upper! Compare this square footage (and lot size) to other homes recently sold before you make your decision; this home has large rooms, separate living and dining areas, and a huge addition. Back on market! Buyer's cash financing fell through.
Location
State GA
County Fulton
Lake Name None
Rooms
Bedroom Description Master on Main
Other Rooms Garage(s)
Basement Crawl Space, Daylight, Exterior Entry, Partial
Main Level Bedrooms 2
Dining Room Separate Dining Room
Interior
Interior Features Bookcases, High Ceilings 9 ft Lower, High Ceilings 9 ft Main, High Ceilings 9 ft Upper
Heating Central, Natural Gas
Cooling Central Air
Flooring Carpet, Vinyl
Fireplaces Number 1
Fireplaces Type Living Room
Window Features None
Appliance Dryer, Gas Water Heater, Refrigerator, Washer
Laundry In Basement
Exterior
Exterior Feature Awning(s), Other
Parking Features Detached, Garage, Parking Pad
Garage Spaces 1.0
Fence Back Yard, Chain Link
Pool None
Community Features Near Marta, Near Schools, Near Shopping, Sidewalks, Street Lights
Utilities Available Cable Available, Electricity Available, Natural Gas Available, Phone Available, Water Available
Waterfront Description None
View Other
Roof Type Composition, Shingle
Street Surface Asphalt, Paved
Accessibility None
Handicap Access None
Porch Screened
Total Parking Spaces 2
Building
Lot Description Back Yard, Level
Story One
Foundation Brick/Mortar
Sewer Public Sewer
Water Public
Architectural Style Bungalow, Cottage, Ranch
Level or Stories One
Structure Type Vinyl Siding
New Construction No
Construction Status Fixer
Schools
Elementary Schools Hapeville
Middle Schools Paul D. West
High Schools Tri-Cities
Others
Senior Community no
Restrictions false
Tax ID 14 009500040375
Ownership Fee Simple
Financing no
Special Listing Condition None
Read Less

Bought with EXP Realty, LLC.



