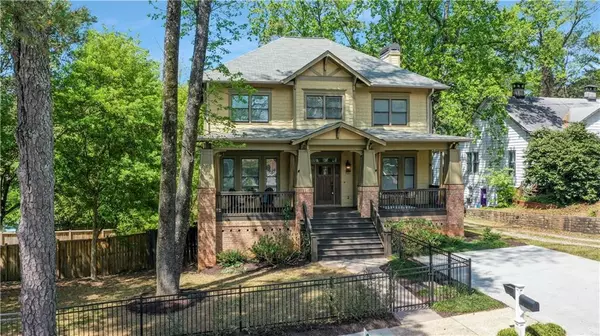For more information regarding the value of a property, please contact us for a free consultation.
1081 Gilbert ST SE Atlanta, GA 30316
Want to know what your home might be worth? Contact us for a FREE valuation!

Our team is ready to help you sell your home for the highest possible price ASAP
Key Details
Sold Price $815,000
Property Type Single Family Home
Sub Type Single Family Residence
Listing Status Sold
Purchase Type For Sale
Square Footage 2,402 sqft
Price per Sqft $339
Subdivision Ormewood Park
MLS Listing ID 7029576
Sold Date 07/11/22
Style Craftsman
Bedrooms 3
Full Baths 2
Half Baths 1
Construction Status Resale
HOA Y/N No
Year Built 2006
Annual Tax Amount $7,440
Tax Year 2021
Lot Size 6,098 Sqft
Acres 0.14
Property Description
This handsome craftsman with walkability to the BeltLine is conveniently located near the heart of Ormewood Park. Enjoy afternoons chatting with neighbors on this quiet street while relaxing under the mature trees on the full-length front porch before heading inside your spacious and welcoming home. Like new, this home features hardwood floors, granite countertops, crown molding, soaring ceilings, and high-end fixtures and finishes. With natural light flooding the home you'll find the front room ideal for an office or sitting area that flows effortlessly into the open concept living room and eat-in kitchen. Host holidays and dinner parties for family and friends effortlessly with a Butler's pantry and formal dining space complete with chair rail. Upstairs, you'll find 2 bright and cheery secondary bedrooms attached by a Jack & Jill bathroom along with laundry conveniently located amongst the living space. Retreat to your sizeable and light-filled Owner's suite that feels like an oasis with a large custom closet and spa-like bathroom with a frameless shower, soaking tub, and double vanities. Expand your square footage with the unfinished basement that is framed for additional bedrooms, plumbed and provides access to additional outdoor entertaining space with an enormous deck, private backyard, and dedicated grilling space.
Location
State GA
County Fulton
Lake Name None
Rooms
Bedroom Description Oversized Master
Other Rooms None
Basement Bath/Stubbed, Daylight, Exterior Entry, Full, Interior Entry, Unfinished
Dining Room Butlers Pantry, Separate Dining Room
Interior
Interior Features High Ceilings 9 ft Upper, High Ceilings 10 ft Main
Heating Central, Electric
Cooling Ceiling Fan(s), Central Air
Flooring Hardwood
Fireplaces Number 1
Fireplaces Type Factory Built, Gas Starter, Living Room
Window Features None
Appliance Dishwasher, Disposal, Electric Oven, Electric Range, Electric Water Heater, ENERGY STAR Qualified Appliances, Microwave
Laundry Laundry Room
Exterior
Exterior Feature Private Front Entry, Private Rear Entry, Private Yard
Parking Features Parking Pad
Fence Back Yard, Fenced, Front Yard
Pool None
Community Features Near Beltline, Near Schools, Near Shopping, Park, Restaurant, Sidewalks, Street Lights
Utilities Available Cable Available, Electricity Available, Sewer Available, Water Available
Waterfront Description None
View City
Roof Type Composition
Street Surface Asphalt
Accessibility None
Handicap Access None
Porch Covered, Deck, Front Porch
Total Parking Spaces 2
Building
Lot Description Back Yard, Front Yard, Landscaped
Story Three Or More
Foundation None
Sewer Public Sewer
Water Public
Architectural Style Craftsman
Level or Stories Three Or More
Structure Type Cement Siding, Shingle Siding
New Construction No
Construction Status Resale
Schools
Elementary Schools Parkside
Middle Schools Martin L. King Jr.
High Schools Maynard Jackson
Others
Senior Community no
Restrictions false
Tax ID 14 001000070234
Acceptable Financing Cash, Conventional
Listing Terms Cash, Conventional
Special Listing Condition None
Read Less

Bought with Keller Williams Rlty, First Atlanta



